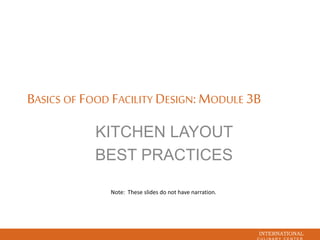
Facility design 3b
- 1. INTERNATIONAL BASICS OF FOOD FACILITY DESIGN: MODULE 3B KITCHEN LAYOUT BEST PRACTICES Note: These slides do not have narration.
- 2. INTERNATIONAL STORAGE ROOM PLANNING • Locate your storage rooms(s) between the receiving door and the most important points of use • Consider security, especially for meats and alcohol storage. Put locks on the door and make these rooms visible from the office! • Select adjustable shelving: – Chrome finish or wooden shelves are fine for dry storage rooms • Provide adequate lighting, shielded in case of breakage • Store all goods 6” off the floor at all times • Consider high density shelving for large operations to save on floor space
- 3. INTERNATIONAL PLANNING WALK-IN REFRIGERATION • Walk-in refrigeration consists of insulated panels for the walls, floor and ceiling, and the refrigeration system itself • Air-cooled, top-mounted compressors will be less expensive to buy but more expensive to operate • Make sure your space has a chilled water loop before selected a water cooled compressor • If possible, plan for a depressed floor in any walk- in refrigerators • Share walls of walk-in refrigerators whenever possible • Also open walk-in freezers into refrigerators rather than directly into your kitchen
- 4. INTERNATIONAL PREPARATION AREA PLANNING • Allow one 72” x 30” prep work area for each prep employee • Use space above and below the prep table surface for storage of utensils and pans – Drawers – Open shelves – Ceiling or wall mounted utensil racks • Include table space on both sides of prep sinks to make washing produce easier • Don’t forget garbage cans and hand sinks!
- 5. INTERNATIONAL PRODUCTION AREA PLANNING • Consider your processes and staff use: – How many people will be working on the line at the same time? – Will you be using an expeditor? Which side of the service counter will they be working? – Will servers do any plating or garnishing of apps or desserts? – Consider making the line capable of supporting prep functions before service begins
- 6. INTERNATIONAL PRODUCTION AREA PLANNING Put batch cooking equipment behind the à la minute line, or at either end of a single line The aisle between the line and the service counter should be 36”-42” Combine all equipment so it fits under a single ventilation hood Service counters will need heat lamps and plate storage The service wall shown here is for all your utilities and is 12” wide when you have a double-sided line like this one Put the tallest pieces of equipment at either end of the cooking line
- 7. INTERNATIONAL PRODUCTION AREA ISSUES • Include point-of-use refrigeration for prepped items (doors or drawers) • Plan on assembly space for plating and garnishing (consider built-in cutting boards on the service counter) • Include space for mise-en-place at sauté or wok stations • Plan on space for dumping fried items (typically to the left of fryers) • You’ll want a nearby source of water for filling pots and maybe steam kettles as well as for cleaning
- 8. INTERNATIONAL PRODUCTION AREA ISSUES • Space for mise-en-place at saute or wok stations • Space for dumping fried items (typically to the left of fryers) • Source of water for filling pots and kettles as well as cleaning
- 9. INTERNATIONAL PRODUCTION AREA ISSUES • For safety reasons: – Fryers must be minimum 17” from an open flame – Avoid positioning fryers right next to high traffic area Too close!
- 10. INTERNATIONAL WAREWASHING AREA PLANNING • Always keep soiled areas separate from clean areas • Keep wet areas together if possible • Include scrapping holes on soiled dishtables (above garbage cans) • Include pre-rinse facilities on your soiled dishtable • Add overshelves for glass racks to save space/speed racking
- 11. INTERNATIONAL WAREWASHING AREA PLANNING • Provide at least 48” of clean dishtable space for cooling racks after removal from dishwasher • Provide adequate clean serviceware storage in an area that will stay clean • You will need either a 3-compartment sink or an automated pot-washer
- 12. INTERNATIONAL WAREWASHING AREA PLANNING Make sure a hand sink is conveniently located Have some landing space on the soiled and clean ends of your pot sink The soiled dishtable should be accessible by service staff and dish staff A pre-rinse sink and faucet helps your dishmachine work more effectively Leave plenty of room for racks to cool after exiting the machine Use wall space next to and above clean areas for storage This is a warewash area for a large restaurant (250+ seats!) You may not need such a big machine but the planning principles are the same for small operations. Everything should flow from soiled areas to clean areas
- 13. INTERNATIONAL
Editor's Notes
- (c) Cornell University
- (c) Cornell University
- (c) Cornell University
- (c) Cornell University
- (c) Cornell University
- (c) Cornell University
- (c) Cornell University
- (c) Cornell University
- (c) Cornell University
- (c) Cornell University
- (c) Cornell University