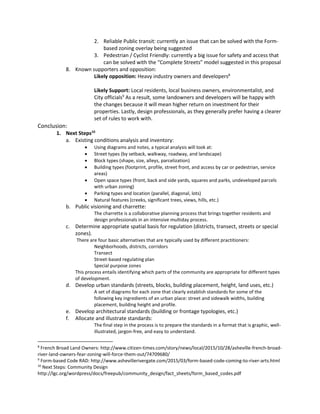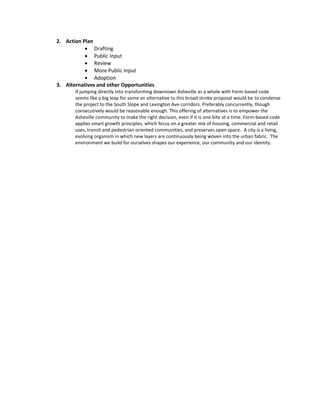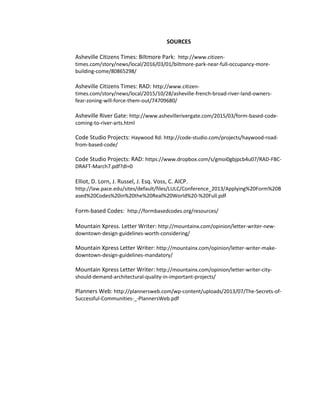This proposal aims to preserve Asheville's local culture while making it a more sustainable city through implementing a form-based code zoning overlay for downtown Asheville. This would create an environment for living, working and playing in a localized economy. The form-based code would balance development and affordability by setting clear guidelines for developers. It would also ignite community discussions about the future of downtown. The proposal seeks to reverse gentrification trends by requiring architectural quality, promoting walkability and mixing uses while respecting the city's character.
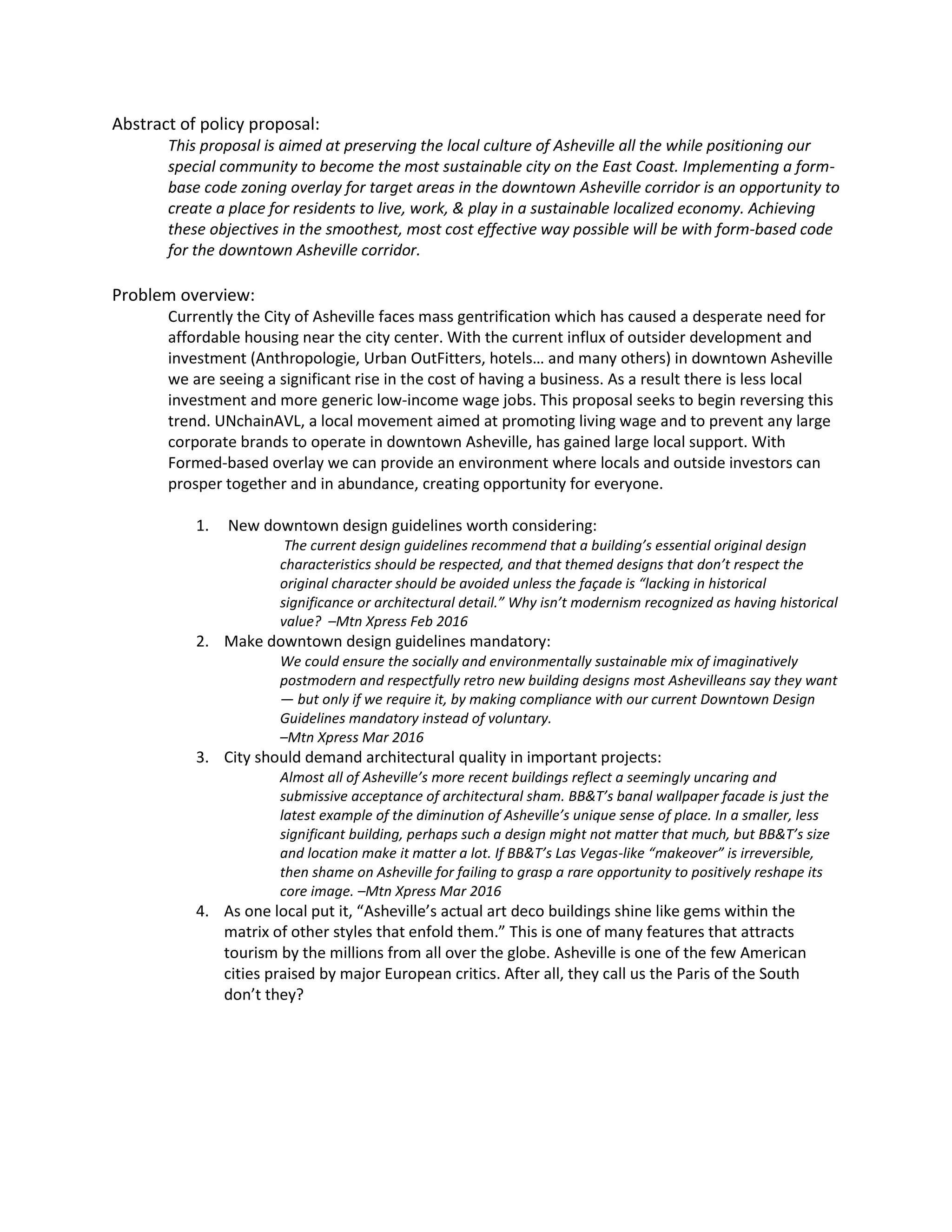
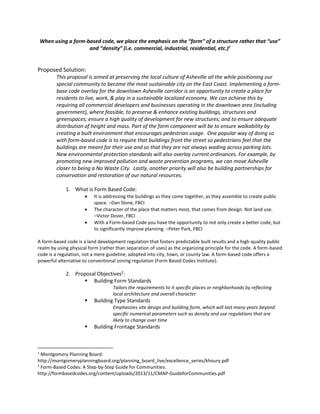
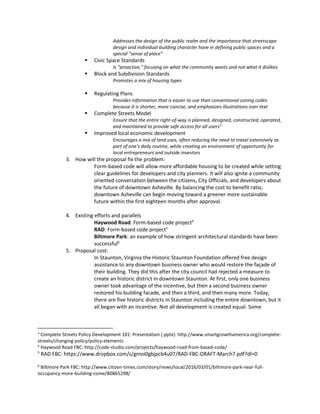
![development projects will make a community a better place to live, work, and
visit. Other development projects will not. (PlannersWeb.com)
There are a number of ways to alleviate costs and not impose tax increases on the community while still
improving. Public Interest Projects, Inc. being one local example. PIP “believes Asheville has the
potential to become a model of… [a] living urban community” (PIP, 2014). “Public and private
partnerships are transforming cities all over America. December 21, 2000, the Community Renewal Tax
Relief Act of 2000 was signed into law. This landmark legislation included the New Markets Tax Credit,
which will spur the investment of $15 billion in new private capital into a range of privately managed
investment vehicles that make loans and equity investments in New Markets businesses” (UDF,2014).
These powerful partnerships are a strong alternative to having to raise taxes on the people of Asheville.
Form-Based Codes are easier to apply consistently and require less oversight than conventional design
guidelines, which are much more subjective, therefore saving both time and money for review and
enforcement.7
6. Is it environmentally sustainable:
According to Webster, the full definition of sustainability is a method of
harvesting or using a resource in a way that does not permanently deplete or
destroy it.
Herman Daly, a pioneer of ecological sustainability defines it as:
Renewable resource: the rate of harvest should not exceed the rate of
regeneration (sustainable yield) – the proposal aligns with this standard
by requiring the preservation and enhancement of current structures,
buildings and green spaces
Pollution: the rates of waste generation from projects should not exceed
the assimilative capacity of the environment (sustainable waste
disposal) – the proposal aligns with this standard as long as the No
Waste City program is accepted and implemented: (Ex: pay as you
throw, paying for your garbage by the pound)
Nonrenewable resources: the depletion of the nonrenewable resources
should require comparable development of renewable substitutes for
that resource (Definition of Environmental Sustainability, 2014) –the
proposal aligns with this standard of definition by providing an incentive
for developers and business owners to install solar panels on their roof
tops. [This would fall under the environmental regulations portion of
the proposal.]
7. Social issues:
1. Affordable housing: currently an issue that can be solved relatively easily
with the Form-based zoning overlay allowing for flexible use in the
downtown corridor
7
Refer to the bottom of section C, p121: http://andoverma.gov/planning/i93/codeinfo.pdf.](https://image.slidesharecdn.com/29e33adb-403e-41d5-a336-c8a502a7eb39-160320042501/85/Enviro_Policy-Proposal-4-320.jpg)
