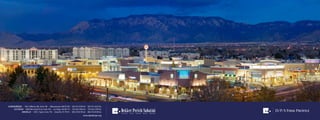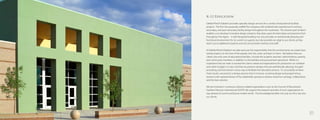Dekker/Perich/Sabatini is an architecture, engineering, and planning firm providing services for public and private clients. It has offices in Albuquerque, Las Vegas, and Amarillo. The firm utilizes a multidisciplinary team approach and has experience in various building types including education, healthcare, housing, commercial, and more. It is committed to sustainable design and has many LEED accredited professionals on staff.











