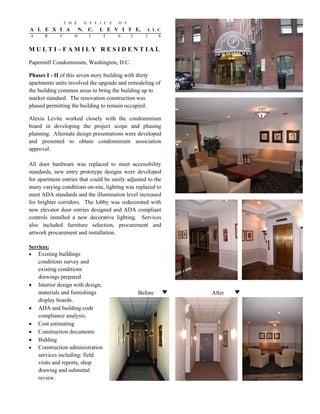
Papermill Condominium
- 1. T H E O F F I C E O F A L E X I A N. C. L E V I T E, L L C A R C H I T E C T S MULTI–FAMILY RESIDENTIAL Papermill Condominium, Washington, D.C. Phases I - II of this seven story building with thirty apartments units involved the upgrade and remodeling of the building common areas to bring the building up to market standard. The renovation construction was phased permitting the building to remain occupied. Alexia Levite worked closely with the condominium board in developing the project scope and phasing planning. Alternate design presentations were developed and presented to obtain condominium association approval. All door hardware was replaced to meet accessibility standards, new entry prototype designs were developed for apartment entries that could be easily adjusted to the many varying conditions on-site, lighting was replaced to meet ADA standards and the illumination level increased for brighter corridors. The lobby was redecorated with new elevator door entries designed and ADA compliant controls installed a new decorative lighting. Services also included furniture selection, procurement and artwork procurement and installation. Services: • Existing buildings conditions survey and existing conditions drawings prepared. • Interior design with design, materials and furnishings Before After display boards. • ADA and building code compliance analysis. • Cost estimating • Construction documents • Bidding • Construction administration services including: field visits and reports, shop drawing and submittal review.
