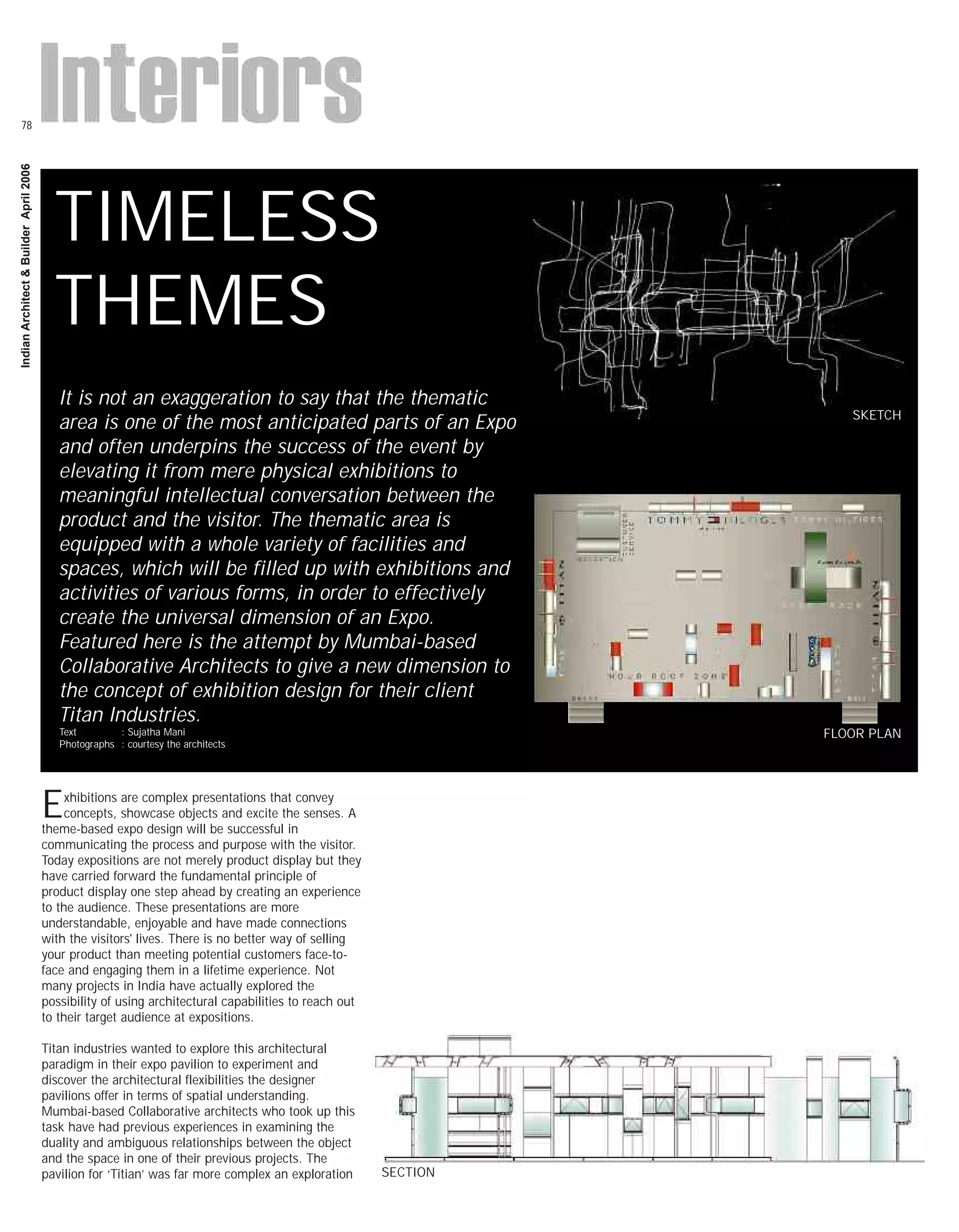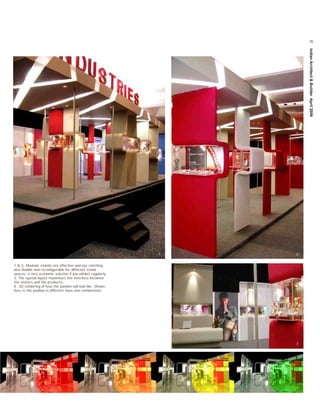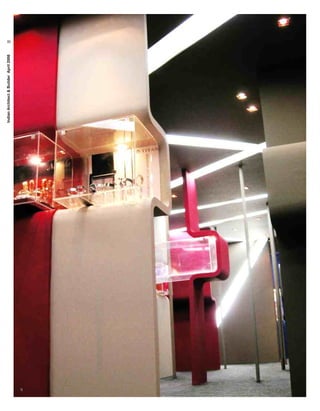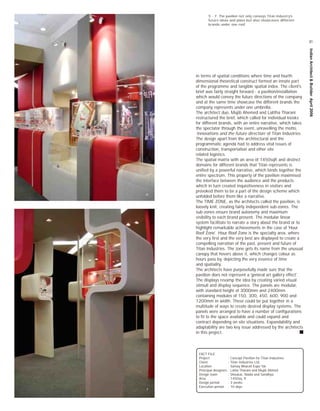This document summarizes an exhibition pavilion designed by Collaborative Architects for Titan Industries. The pavilion's goal was to convey Titan's future directions while showcasing its brands. The architects created a narrative experience that unfolds over time zones, with modular displays configured to maximize visitor engagement. Key elements include an "Hour Roof Zone" depicting Titan's past, present and future, and flexible panel systems that can expand or contract based on space. The pavilion was designed to communicate Titan's message through architectural experience rather than a conventional art gallery approach.




