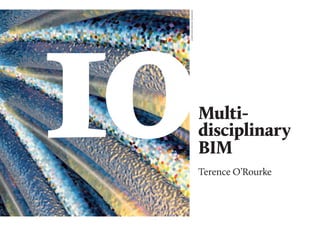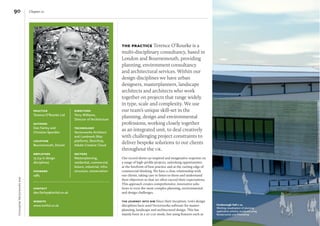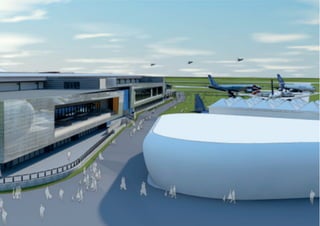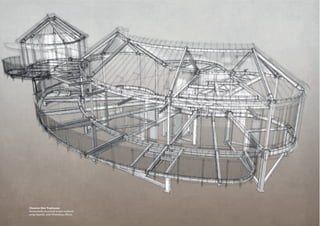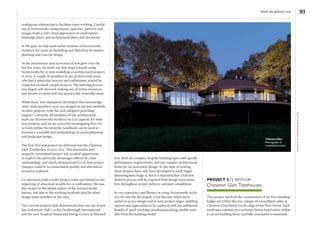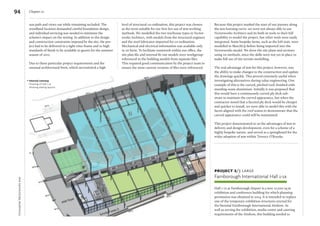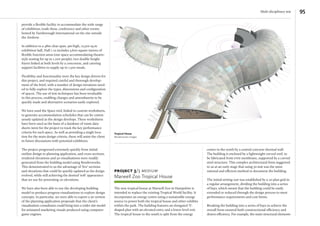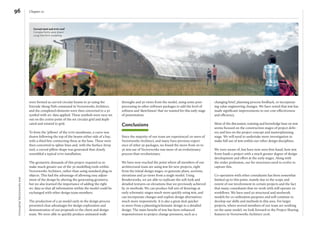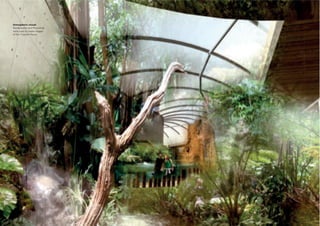Terence O'Rourke is a multi-disciplinary consultancy based in London and Bournemouth that provides planning, environmental, and architectural services. They have been using BIM with Vectorworks software on projects since 2010. Two example projects discussed are the Chewton Glen Treehouses project from 2011-2012, where BIM allowed for quick changes, and the Farnborough International Hall 1-1a project, where BIM has helped explore design options for a flexible conference facility.

