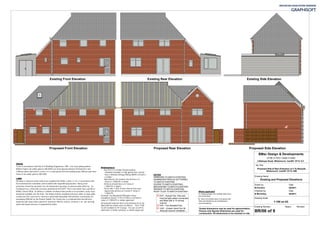This document contains drawings and notes for a proposed side and rear extension at an address in Whitchurch, Cardiff. The drawings show the existing and proposed elevations of the front, rear and side of the property. Notes provide details on materials and construction methods to match the existing building, as well as requirements for windows, doors, insulation and ventilation. Key aspects that must be addressed include using materials that match the existing brickwork, render and roof tiles, installing lintels and cavity trays properly, using safety glass where required, meeting energy efficiency standards for windows and doors, and adding trickle vents.
