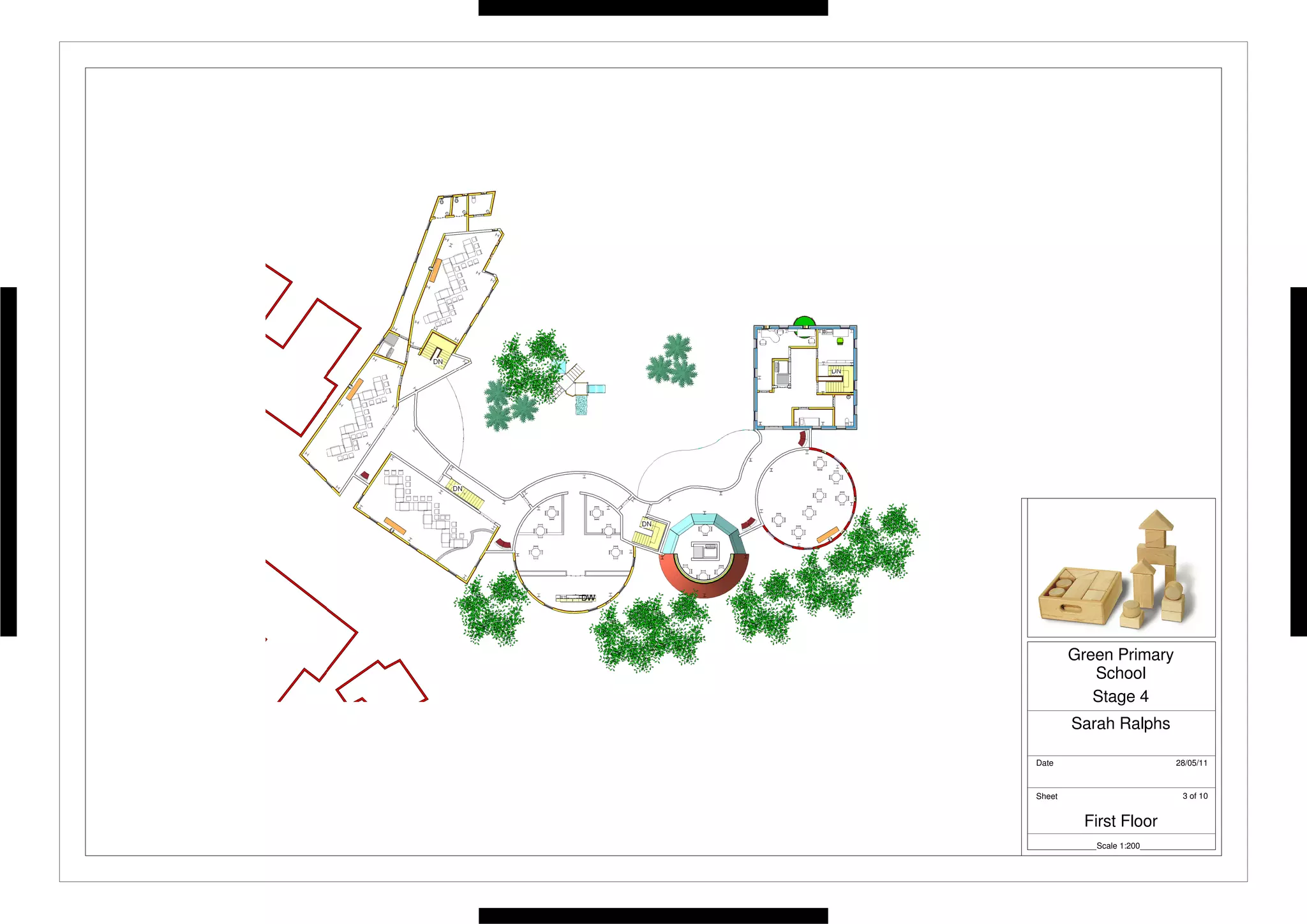Embed presentation
Download to read offline

This document is an architectural drawing of the first floor of Green Primary School at a scale of 1:200. It was produced by Sarah Ralphs on May 28, 2011 and is sheet 3 of 10 for the school's stage 4 plans. The drawing was created using Autodesk student design software.
