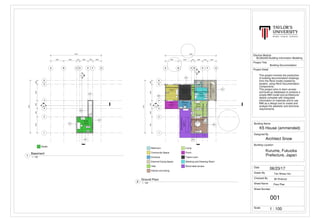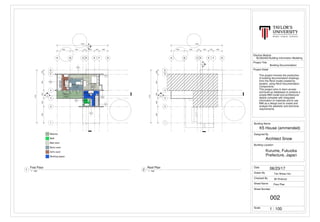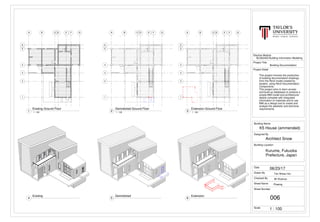This document contains building documentation drawings for the K5 House including floor plans, elevations, sections, an exploded isometric, room schedule, phasing diagrams, and perspectives. The drawings were produced from a Revit model and include details about the materials and construction of the building. The project involved using BIM to document an existing house design and analyze its aesthetic and technical aspects.






