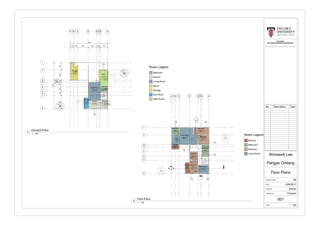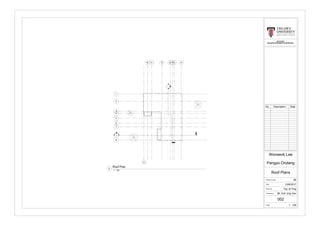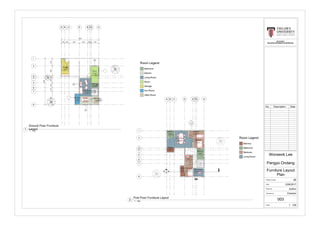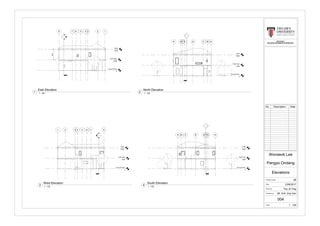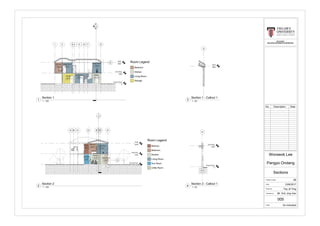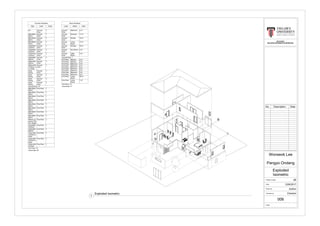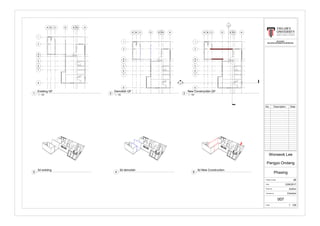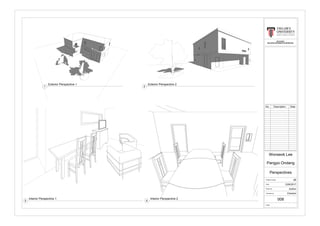This document contains floor plans, elevations, sections, and other drawings for a building information modeling (BIM) project of a residential building. The drawings include layouts for the ground floor, first floor, roof, and sections at a scale of 1:100. Furniture layouts, room schedules, and other details are also provided.
