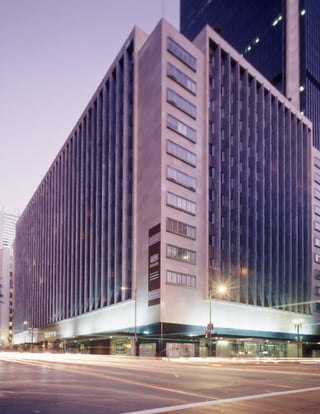Recommended
More Related Content
What's hot (13)
New York Architects | Fort Lauderdale Developers | Provincetown

New York Architects | Fort Lauderdale Developers | Provincetown
Similar to Pegasus
Similar to Pegasus (20)
4329-curtain-wall-facades-on-the-new-generation-of-supertall-buildings-presen...

4329-curtain-wall-facades-on-the-new-generation-of-supertall-buildings-presen...
Pegasus
- 2. pegasus Los Angeles, CA By effectively utilizing the original office modular layout, the project creates 322 spacious studio and two-bedroom loft apartments. The units are arranged around two lightwells, and the existing historic corridors and doors are preserved. The original uniquely designed aluminum casement windows and sleek silver aluminum panels are distinguishing features of the building’s bold International Corporate style facade. A rooftop pool and glassy gymnasium offer tenants special gathering spaces with spectacular views. The building was designed by the noted architectural firm Wurdeman and Becket, the most prolific and professionally well-recognized practitioners of commercial architecture in the 1930s and 1940s. Containing half a million square feet, it was until 1949 the largest office building in Los Angeles. Client: KOR Group, Kennedy Wilson Cost: $30M | Units: 322 | Residential Area: 400,815 SF | Completion Date: 2005
