This document investigates the use of natural elements in Japanese architecture, focusing specifically on the Azuma House designed by Tadao Ando. It explores how these elements provide ventilation and illumination while blending indoor and outdoor spaces, highlighting the contrast between traditional and contemporary approaches. The findings suggest that while the Azuma House reflects traditional ideals, its design choices may compromise user comfort and functional effectiveness in modern contexts.
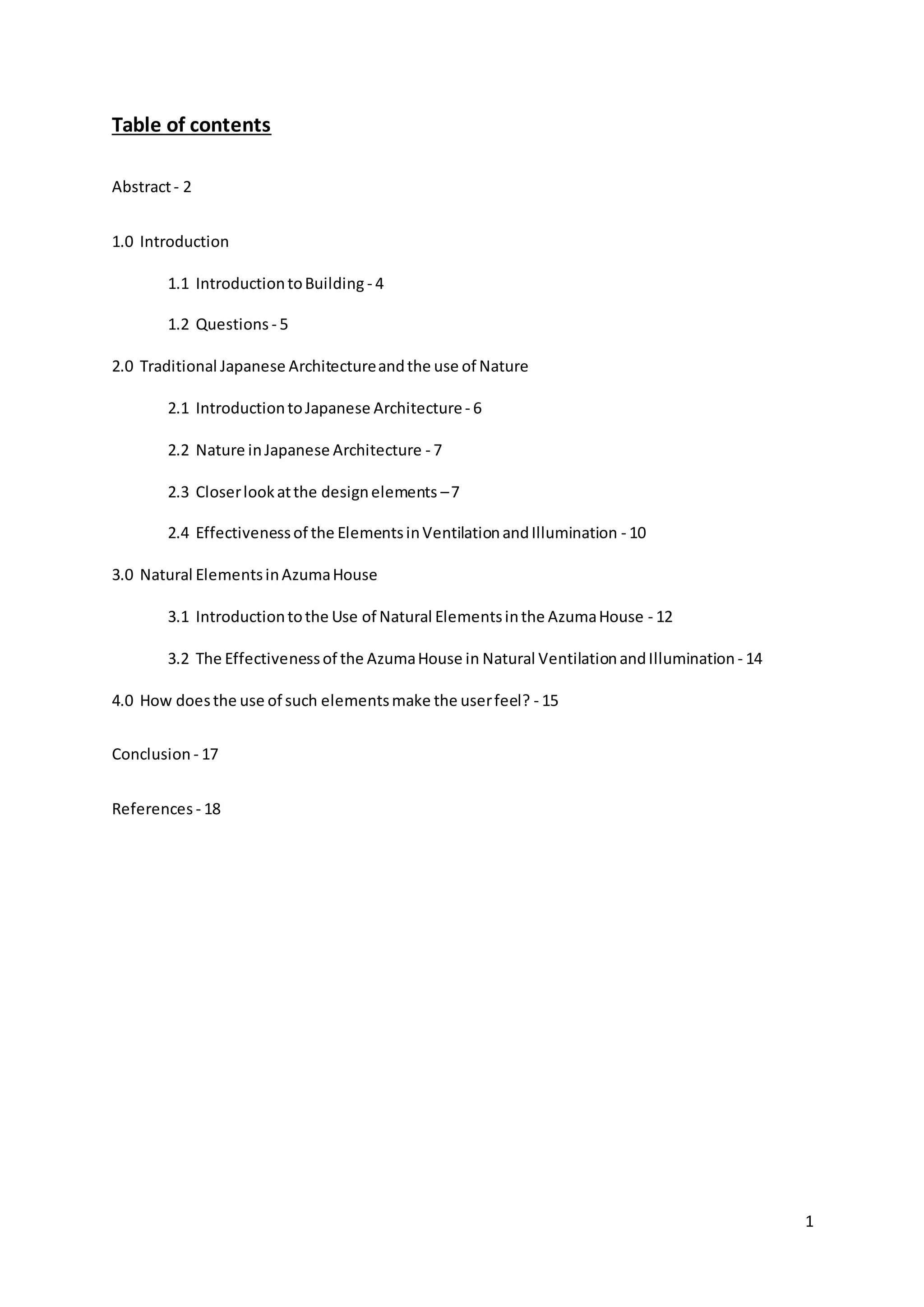
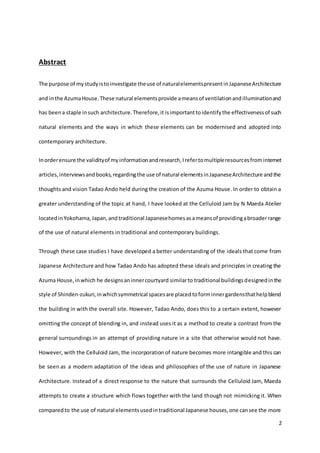

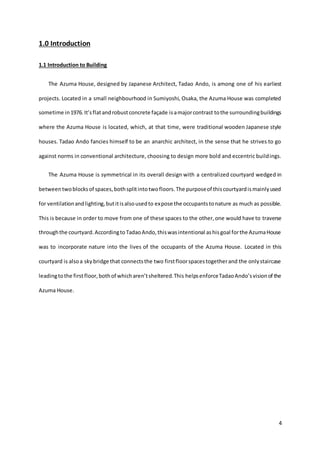
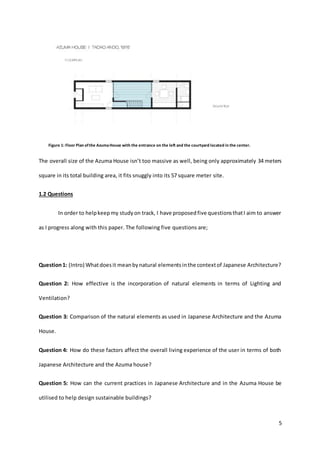
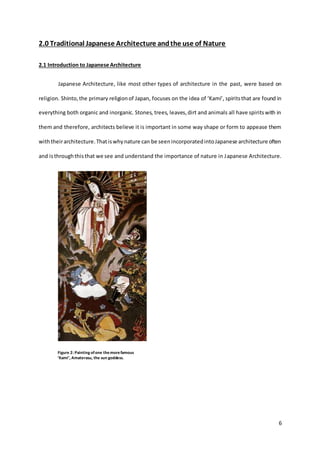
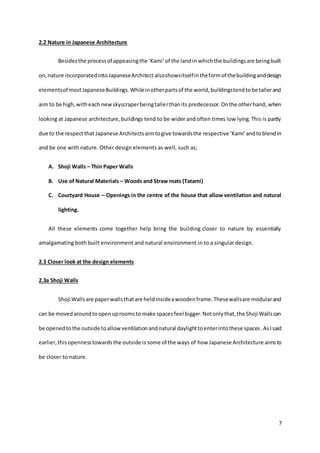
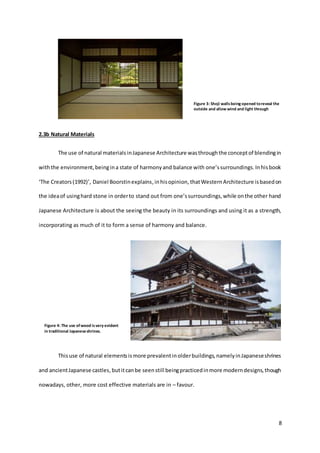
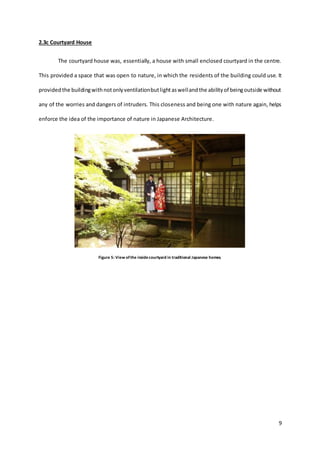
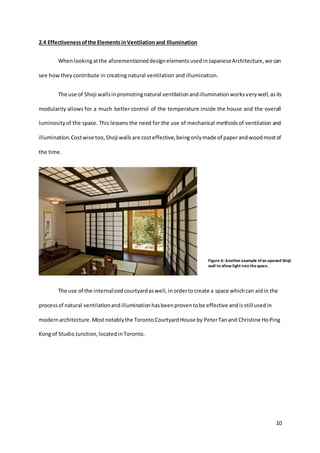
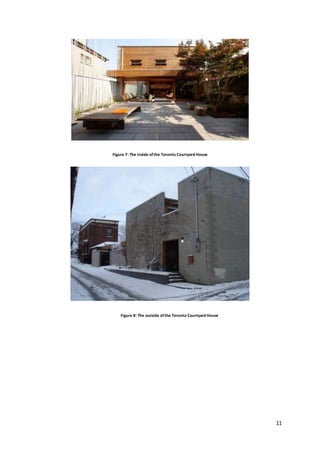
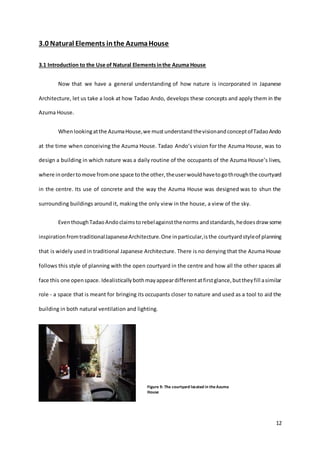
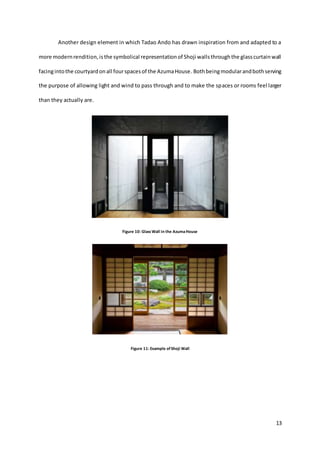
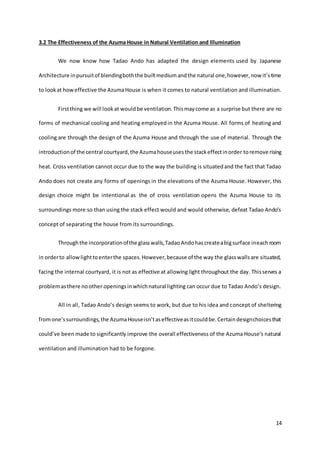
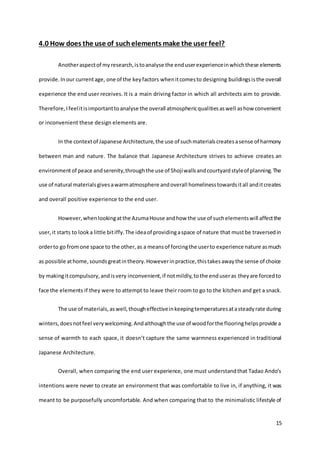

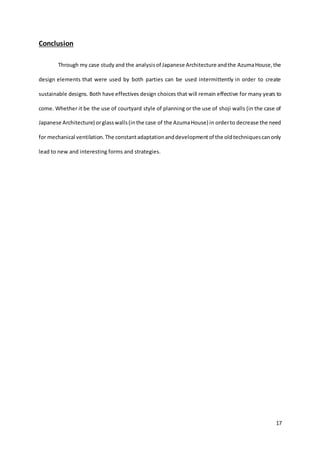
![18
References
1.0 (2016). Tofugu.com.Retrieved28 June 2016, from https://www.tofugu.com/japan/japanese-
architecture/
2.0 After2,000 years,courtyard housesareall the rageagain.(2016). TreeHugger.Retrieved28June
2016, fromhttp://www.treehugger.com/green-architecture/after-2000-years-courtyard-houses-
are-all-rage-again.html
3.0 Azuma House- Architecture of the World - WikiArquitectura.(2016). En.wikiarquitectura.com.
Retrieved24June 2016, fromhttps://en.wikiarquitectura.com/index.php/Azuma_House
4.0 Azuma RowHouseby Tadao Ando |Designing Architecture to Purposefully MakePeopleFeel
uNCoMfoRTabLE.(2011). CONTRAhabit.Retrieved28June 2016, from
https://contrahabit.wordpress.com/2011/11/09/azuma-row-house-by-tadao-ando-designing-
architecture-to-purposefully-make-people-feel-uncomfortable/
5.0 Boorstin,D.(1992). The creators.New York:Random House.
6.0 Galindo,M. (2010). Asian architecture. [Salenstein,Switzerland]:Braun.
7.0 Hays, J.(2016). JAPANESEARCHITECTURE:WOOD,EARTHQUAKES,TEA ROOMSAND
TRADITIONALHOMES| Factsand Details. Factsanddetails.com.Retrieved28June 2016, from
http://factsanddetails.com/japan/cat20/sub129/item687.html
8.0 Jodidio,P.&Andō,T. Tadao Ando.
9.0 Liotta,S., Belfiore,M.,& Kuma,K. Patternsand layering.
10.0 Nishi,K.& Hozumi,K.(1985). What is Japanesearchitecture?.Tokyo:Kodansha
International.
11.0 Nussaume,Y.& Andō,T. (2009). Tadao Ando.Basel:Birkhäuser.
12.0 RowHouse | ArchiTravel.(2016). ArchiTravel.Retrieved24June 2016, from
http://www.architravel.com/architravel/building/row-house-azuma-house/](https://image.slidesharecdn.com/asianarchitecturepaper1-160714162019/85/Azuma-House-18-320.jpg)

