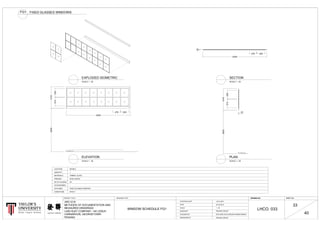33 final window detail fg1 ready plot a1 titleblock landscape updated
•
1 like•188 views
This document contains drawings and details for a fixed glass window located at Lian Huat Company in Penang, Malaysia. The drawings include a plan, elevation, section, and exploded isometric view of the window at a scale of 1:25. There is one fixed glass window made of timber and glass with 26 panes and a shellacked finish.
Report
Share
Report
Share
Download to read offline

Recommended
Recommended
гарантийный механизм поддержки предпринимателей. Архив семинара PraxisCom для...

гарантийный механизм поддержки предпринимателей. Архив семинара PraxisCom для МСП
More Related Content
What's hot
What's hot (13)
31 final window detail lw3 lw4 ready plot a1 titleblock landscape updated

31 final window detail lw3 lw4 ready plot a1 titleblock landscape updated
7 finalised ground & first reflected ceiling plan ready plot first floor ceil...

7 finalised ground & first reflected ceiling plan ready plot first floor ceil...
3 finalised ground & first floor plans ready plot first floor plan

3 finalised ground & first floor plans ready plot first floor plan
4 finalised ground & first floor plans ready plot first floor plan

4 finalised ground & first floor plans ready plot first floor plan
34 final staircase detail ready plot a1 titleblock landscape updated

34 final staircase detail ready plot a1 titleblock landscape updated
Viewers also liked
гарантийный механизм поддержки предпринимателей. Архив семинара PraxisCom для...

гарантийный механизм поддержки предпринимателей. Архив семинара PraxisCom для МСП
Viewers also liked (13)
гарантийный механизм поддержки предпринимателей. Архив семинара PraxisCom для...

гарантийный механизм поддержки предпринимателей. Архив семинара PraxisCom для...
More from Baddy Peigun
Architectural Portfolio

Hello, I am Aubrey, this is my personal portfolio recording a few works that i had done during my undergraduate education life and employment. i am welcome all the friendly comment and advise for further improvement. Thank you.
Theory & urbanism

Project Part 2 : An Illustrated Essay With Cognitive Mapping of Selected Urban Spaces.
Building structure (project 1:Fettuccine Truss Bridge)

Building structure (project 1:Fettuccine Truss Bridge)
More from Baddy Peigun (20)
Building structure (project 1:Fettuccine Truss Bridge)

Building structure (project 1:Fettuccine Truss Bridge)
40 finalised tiles detail1 tiles detail2 tiles detail3 ready plot a1 titleblo...

40 finalised tiles detail1 tiles detail2 tiles detail3 ready plot a1 titleblo...
39 finalised lattice screen detail gd3 gd4 gd5 ready plot layout1

39 finalised lattice screen detail gd3 gd4 gd5 ready plot layout1
38 finalised lattice screen detail gd1 gd2 ready plot layout1

38 finalised lattice screen detail gd1 gd2 ready plot layout1
36 final-arc-detail-ad1-arc-detail-ad2-ready-plot-a1 titleblock landscape upd...

36 final-arc-detail-ad1-arc-detail-ad2-ready-plot-a1 titleblock landscape upd...
35 final jackroof detail r1 ready plot a1 titleblock landscape updated

35 final jackroof detail r1 ready plot a1 titleblock landscape updated
32 final window detail lw5 lw6 ready plot a1 titleblock landscape updated

32 final window detail lw5 lw6 ready plot a1 titleblock landscape updated
30 final window detail lw1 lw2 ready plot a1 titleblock landscape updated

30 final window detail lw1 lw2 ready plot a1 titleblock landscape updated
29 final window detail av1 av2 ready plot a1 titleblock landscape updated

29 final window detail av1 av2 ready plot a1 titleblock landscape updated
26 final window detail w2 w3 ready plot a1 titleblock landscape updated

26 final window detail w2 w3 ready plot a1 titleblock landscape updated
33 final window detail fg1 ready plot a1 titleblock landscape updated
- 1. DRAWING NO. SHEET NO. LOCATION QUANTITY MATERIALS FINISHES NO OF GLAZING ACCESSORIES FEATURES CONDITIONS 1 : 25 DRAWING NO. SHEET NO.PROJECT TITLE 19-01-2015 KOH JING HAO & SANJEH KUMAR RAMAN PENANG GROUP PENANG GROUP DRAWING TITLE LHCO. 033 33 40 ARC1215 METHODS OF DOCUMENTATION AND MEASURED DRAWINGS LIAN HUAT COMPANY, 140 LEBUH CARNARVON, GEORGETOWN PENANG LIAN HUAT COMPANY ROOM 5 1 TIMBER, GLASS SHELLACKED 26 - FIXED GLASSES WINDOWS INTACT FG1 FIXED GLASSES WINDOWS PLAN SCALE 1 : 25 ELEVATION SCALE 1 : 25 SECTION SCALE 1 : 25 EXPLODED ISOMETRIC SCALE 1 : 25 02-03-2015 STARTING DATE DATE SCALE DRAWN BY CHECKED BY MEASURED BY WINDOW SCHEDULE FG1