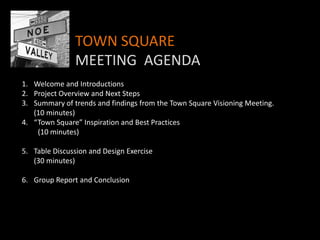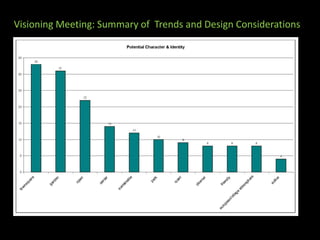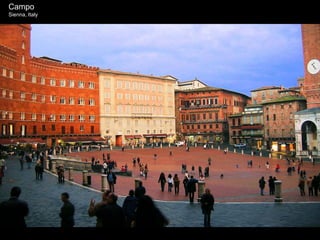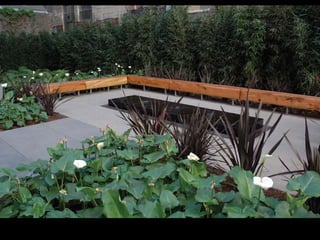The document outlines an agenda and best practices for designing a successful town square. It summarizes feedback from a visioning meeting where community members expressed a preference for an open town square space without parking over other development options. Key priorities included creating a flexible space that can accommodate different uses and activities for all ages, while maintaining a sense of community and place. Design considerations discussed ensuring accessibility, safety, maintenance needs and balancing active and quiet areas.





























