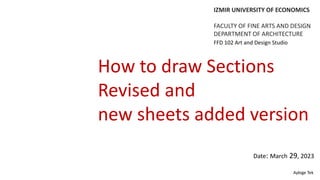
07 How to draw sections for first year students-revised
- 1. How to draw Sections Revised and new sheets added version IZMIR UNIVERSITY OF ECONOMICS FACULTY OF FINE ARTS AND DESIGN DEPARTMENT OF ARCHITECTURE Aybige Tek FFD 102 Art and Design Studio Date: March 29, 2023
- 2. Aybige Tek Why do we draw sections? We draw sections to understand our buildings or anything that we create for production. And how do we do it? We cut a vertical cut just like how a knife cuts a cake! through our objects or object (buildings, space, industrially designed objects, etc) Section drawings are like what xrays scans are to doctors for us architects! Section drawings show us what are the biggest spaces, and volumes in our building. How is the structure of our building? And how do all architectural elements come together or hold up together in a union? We also write add the notes, dimensions, specs, and dimensions in our sections for more information. Date: March 26, 2023 https://www.patriquinarchitects.com/why-are- architectural-sections-important-to-projects/
- 3. Aybige Tek Before we draw sections it is Very critical to draw our lansdcape line! Ground Line Date: March 29, 2023 Where is our building or architectural object located at? this is the starting point of our Project and Section Drawings! Because our structure needs to ground itself to the ground first! to be able to be built. So please draw the landscape ( ground line) before you move on with your section drawings and develop your projects! Please try to show in your drawings how does your building sit on the ground? How is the foundation? What is the relationship with the ground? These questions can be read in your drawings by professionals that are involved.
- 4. Aybige Tek Good tips for drawing sections: 01-The structure is drawn first just like the hierarchy in real-world construction please simply draw how your structure is. How is your structure? The structure is drawn in darker layers than the seen parts of your buildings or objects. Examples are shown below: https://www.archdaily.com/911021/13-houses-with-pitched- roofs-and-their-sections?ad_medium=gallery Date: March 26, 2023
- 5. Aybige Tek Good tips for drawing sections: 02. After the structure is drawn details and what is seen as other architectural elements are drawn in sections. Labeling and dimensioning is added. Also specs and special Project notes are needed for our sections. Examples are shown below: Date: March 26, 2023 Lisa Sommerhuber's 109 photos Heights are shown in this section! Remember we add dimensions and notes and specs and materials and room and space numbers or any information that will explain our projects to others!
- 6. Aybige Tek Good tips for drawing sections: 03. We draw the parts and details or furniture that are not cut in sections as lighter layers of line weights in our drawings! What we see we draw light as a feather. So most important information in section drawings is the structure. That is why generally we draw them darker line weights. Of course, this drawing style may change from Project to Project or when we are sending the drawings to the shared engineers we may highlight the system as the most important data in the sections. ( representations may vary however there are universal standards) An example of this line weight diffrence is shown on the image on the right: https://www.archdaily.com/793424/studying-the-manual-of- section-architectures-most-intriguing- drawing?ad_source=search&ad_medium=projects_tab&ad_sourc e=search&ad_medium=search_result_all Date: March 26, 2023 Designed by República Portáti
- 7. Aybige Tek How 01?: Date: March 26, 2023 https://minimaldrawing.com/a-section-drawing/ • This is a cut-through section plane which is our red section line on floor plans! • As you can see cut parts that are structural are shown darker in section • The Windows which are at the back as seen architectural elements are lighter line weight when we draw! • Some Heights ( dimensions can be taken from these) of slabs and details are noted in numbers as you see. • This example is from 3d. • We can draw sections from Floor plans, plans, elevations, and any information on the design that is given to us.
- 8. Aybige Tek How 02?: Date: March 26, 2023 • SECTION LINES ARE CRUCIAL TO LOCATE AND DRAW ON OUR FLOOR PLANS! BECAUSE THEY SHOW US WHERE WE CUT FROM AND WHERE WE ARE LOOKING TO DRAW AT! IT SHOWS US THE DIRECTION TO SEE AND DRAW AS SECTIONS. https://fontanarchitecture.com/plan-section-elevation/ • We carry the information from the section line to the section from the floor plans and also from the elevation heights! To draw our sections. (this needs a lot of practice to make sense) please refer to basics of orthographic drawings also for architectural section drawings logic!
- 9. Aybige Tek How 03?: Date: March 29, 2023 https://www.archisoup.com/architectural-symbols We will study further and learn about architectural symbols later however this is a good summary for now to show international universal section lines and how important it is to show the cutting direction for our section drawings! Also (elevations: elevation drawings) may use similar circle symbols. Also, some architects design their symbols. ( that also is seen in the field) As long as they write what the symbols are they can be used.
- 10. Aybige Tek Good books on sections: Date: March 26, 2023
