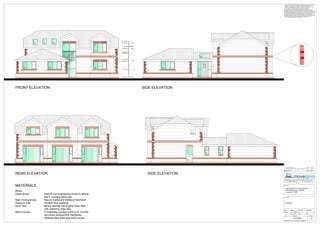
Executive home in Aigburth
- 1. 44 courses 28 courses 0 courses 31 courses head cill dpc/thresh cill eaves wall plate head60 courses 14 courses 42 courses 63 courses 50 courses 54 courses W7W6W5 W1 W2 W9 W16W14 W15 W8 ED1 W13 W3 W4 ED5 ED2 ED3 ED4 W10 W11 W12 Project Title Job No. Drawn By Drawing No. Checked By Revision Drawing Title Scale Authorised By Date Date Date Original Sheet Size A1 Do Not Scale From This Drawing Rev. Description Drawn Date This drawing is the copyright of MoveIgloo Developments Limited. It must not be reproduced or used in any form without the express written permission of MoveIgloo. All dimensions to be checked on site prior to commencement of any works. Do not scale from this drawing only use written dimensions. The contractor is to verify all dimensions, heights and levels prior to commencement of work. Any discrepancies are to be reported immediately to MoveIgloo. No encroachment is to be made onto any neighbouring property without obtaining the written permission of the neighbour. The contractor shall visit the site and familiarise himself with the project prior to preparing his estimate. He shall allow in his price for any detail whether indicated or not which may be reasonably considered necessary to ensure a neat and structurally sound and workmanlike job. The contractor shall issue all statutory notices to the Local Authority prior to commencement, during progress and completion of the works. D:Jobs in Progress6 Carleen CloseDrawing SheetMove Igloo Banner.png Unit 3B, Larch Lea, Larch Lea Industrial Estate, Liverpool L6 5BN E: enquiries@moveigloo.com W: www.moveigloo.com B FRONT ELEVATION SIDE ELEVATION REAR ELEVATION SIDE ELEVATION MATERIALS Bricks Detail Bricks Smooth red engineering bricks to details and 5 courses below dpc Main Facing Bricks Ibstock Hardwicke Welbeck Red Multi Heads & Cills 'Scotish Red' artstone Roof Tiles Marley Mendip Old English Dark Red with matching ridge tiles Band Course 2 Projecting courses (10mm) of smooth red bricks sandwiching Hardwicke Welbeck Red Multi dog tooth course Land Adjacent to 6 Carleen Close Off Riverside Drive, Aigburth Liverpool L17 5BU Elevations 1/50 6CC/BR02 NMWard 03/13 A Various amendments, Garage converted to habitable room NMW 27.05.13 B Various amendments NMW 11.06.13
