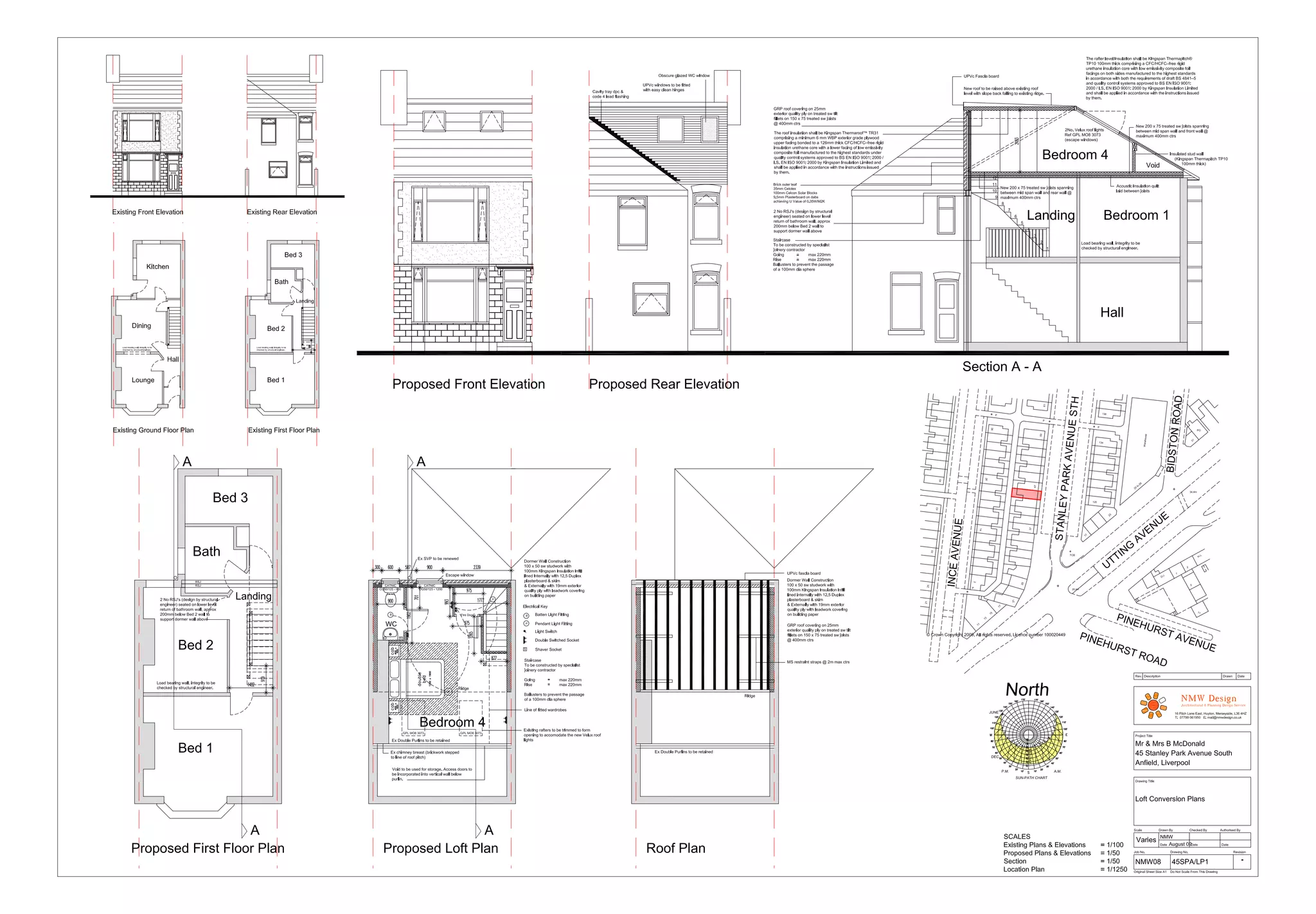More Related Content
PPT
Bolster last half of visual dictionary PDF
PDF
2012 foliorashnaarchitect PPT
Conservation By Kimaya New PPT
ACH 121 Lecture 09 (Roof Frame) PPTX
PDF
PDF
Executive home in Aigburth More from NMW Design
PDF
Apartment conversion in conservation area PDF
Executive home for a private client PDF
PDF
PDF
PDF
PDF
PDF
Mkb barn-extensions-planning-dwg PDF
PDF
PDF
PDF
PDF
PDF
PDF
PDF
A1 1-200 - gzh fmc planning layout rev a PDF
A1 1-50 - gzh fmc ht3 plans and-elevations PDF
A1 1-50 - gzh fmc ht1 elevations PDF
A1 1-100 - gzh fmc street scenes PDF

