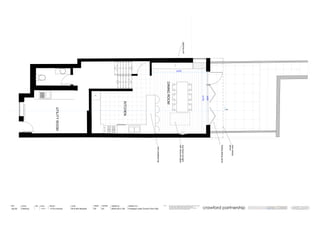Report
Share
Download to read offline

Recommended
Recommended
More Related Content
What's hot
What's hot (11)
Viewers also liked
Viewers also liked (6)
Similar to portfolio small 73
Similar to portfolio small 73 (20)
SAMPLE REVIT DRAWINGS-SUNIT K DHINGRA-COMPLETE - E0C

SAMPLE REVIT DRAWINGS-SUNIT K DHINGRA-COMPLETE - E0C
76063596 cibse-site-management-of-building-services-contractors

76063596 cibse-site-management-of-building-services-contractors
L2 bench joinery unit 212 power point presentation 1

L2 bench joinery unit 212 power point presentation 1
More from Silvia Pizzini
More from Silvia Pizzini (16)
portfolio small 73
- 1. Proposed Lower Ground Floor Plan crawford partnership www.crawfordpartnership.co.uk Tel: 020 8444 2070 · Fax: 020 8444 1180 1a Muswell Hill, London, N10 3TH 1:50 @ A3 Report all errors and discrepancies promptly to architects before proceeding with the works. Do not scale drawing. Figured dimensions to be worked to in all cases. The contractor is responsible for checking dimensions, tolerances and references. All structural information to be taken from engineers drawings. NOTES: July 09 13 Firs Avenue Mr & Mrs Macleod SP 2009-235-2-109ACPlanning PROJECT:SCALE:STATUS: CHECKED: DRAWING TITLE:DRAWING NO.:REV: CLIENT: DRAWN:DATE: F 1 2 3 4 5 1 2 3 4 5 6 4,775 3,672 3,601 AA newfixedrooflight withobscuredglass shelvingunit newbreakfastbar foldingslidingdoors newcanopy above DININGROOM KITCHEN UTILITYROOM