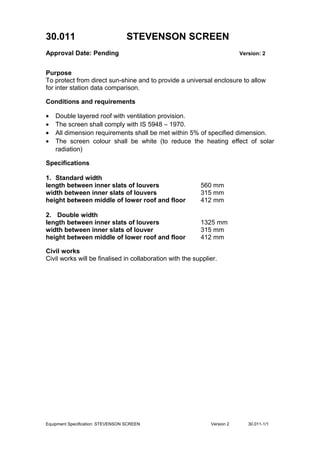Report
Share

More Related Content
Viewers also liked
Viewers also liked (8)
Similar to Stevenson screen v1.2
Guideline for the Two-Dimensional Simulation of Spandrel Panel Thermal Perfor...

Guideline for the Two-Dimensional Simulation of Spandrel Panel Thermal Perfor...RDH Building Science
Similar to Stevenson screen v1.2 (20)
Capalli Botha - Sheet - Pg_02 - Elevations & Sections03

Capalli Botha - Sheet - Pg_02 - Elevations & Sections03
Glass break intrusion alert home security system manual

Glass break intrusion alert home security system manual
How to Use CFD and FEA Together To Solve Industrial Design Dilemmas 

How to Use CFD and FEA Together To Solve Industrial Design Dilemmas
Guideline for the Two-Dimensional Simulation of Spandrel Panel Thermal Perfor...

Guideline for the Two-Dimensional Simulation of Spandrel Panel Thermal Perfor...
More from hydrologyproject0
More from hydrologyproject0 (20)
Stevenson screen v1.2
- 1. 30.011 STEVENSON SCREEN Approval Date: Pending Version: 2 Purpose To protect from direct sun-shine and to provide a universal enclosure to allow for inter station data comparison. Conditions and requirements • Double layered roof with ventilation provision. • The screen shall comply with IS 5948 – 1970. • All dimension requirements shall be met within 5% of specified dimension. • The screen colour shall be white (to reduce the heating effect of solar radiation) Specifications 1. Standard width length between inner slats of louvers 560 mm width between inner slats of louvers 315 mm height between middle of lower roof and floor 412 mm 2. Double width length between inner slats of louvers 1325 mm width between inner slats of louver 315 mm height between middle of lower roof and floor 412 mm Civil works Civil works will be finalised in collaboration with the supplier. Equipment Specification: STEVENSON SCREEN Version 2 30.011-1/1