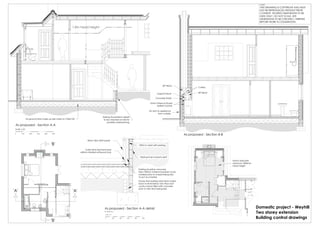7545 104 final sections as proposed
•
0 likes•79 views
Domestic project - Weyhill Two storey extension Building control drawings
Report
Share
Report
Share
Download to read offline

Recommended
More Related Content
What's hot
What's hot (6)
Freelance project management case studies - residential

Freelance project management case studies - residential
Viewers also liked
Viewers also liked (16)
"Virtual Water Footprint: Accounting for hidden water use and ways to conser...

"Virtual Water Footprint: Accounting for hidden water use and ways to conser...
Selección de beneficiarios PAE. Exclusión de altos ingresos / Ministerio de D...

Selección de beneficiarios PAE. Exclusión de altos ingresos / Ministerio de D...
Similar to 7545 104 final sections as proposed
Similar to 7545 104 final sections as proposed (20)
Mill 14-1-15 - Sheet - A107 - PROPOSED EAST & SOUTH ELEVATIONS

Mill 14-1-15 - Sheet - A107 - PROPOSED EAST & SOUTH ELEVATIONS
Mill 14-1-15 - Sheet - A111 - PROPOSED PLAN DETAILS

Mill 14-1-15 - Sheet - A111 - PROPOSED PLAN DETAILS
Elevetor COFRAJ PIERDUT PENTRU PARDOSELI SUSPENDATE

Elevetor COFRAJ PIERDUT PENTRU PARDOSELI SUSPENDATE
More from Southampton Solent University
More from Southampton Solent University (13)
Recently uploaded
Recently uploaded (20)
How to Turn a Picture Into a Line Drawing in Photoshop

How to Turn a Picture Into a Line Drawing in Photoshop
Just Call Vip call girls Fatehpur Escorts ☎️8617370543 Two shot with one girl...

Just Call Vip call girls Fatehpur Escorts ☎️8617370543 Two shot with one girl...
NO1 Top Pakistani Amil Baba Real Amil baba In Pakistan Najoomi Baba in Pakist...

NO1 Top Pakistani Amil Baba Real Amil baba In Pakistan Najoomi Baba in Pakist...
Anupama Kundoo Cost Effective detailed ppt with plans and elevations with det...

Anupama Kundoo Cost Effective detailed ppt with plans and elevations with det...
UI:UX Design and Empowerment Strategies for Underprivileged Transgender Indiv...

UI:UX Design and Empowerment Strategies for Underprivileged Transgender Indiv...
Raebareli Girl Whatsapp Number 📞 8617370543 | Girls Number for Friendship

Raebareli Girl Whatsapp Number 📞 8617370543 | Girls Number for Friendship
Call Girls Jalaun Just Call 8617370543 Top Class Call Girl Service Available

Call Girls Jalaun Just Call 8617370543 Top Class Call Girl Service Available
Top profile Call Girls In Meerut [ 7014168258 ] Call Me For Genuine Models We...![Top profile Call Girls In Meerut [ 7014168258 ] Call Me For Genuine Models We...](data:image/gif;base64,R0lGODlhAQABAIAAAAAAAP///yH5BAEAAAAALAAAAAABAAEAAAIBRAA7)
![Top profile Call Girls In Meerut [ 7014168258 ] Call Me For Genuine Models We...](data:image/gif;base64,R0lGODlhAQABAIAAAAAAAP///yH5BAEAAAAALAAAAAABAAEAAAIBRAA7)
Top profile Call Girls In Meerut [ 7014168258 ] Call Me For Genuine Models We...
7545 104 final sections as proposed
- 1. Scale 1:25 0 1000 2000500 1500 2500 1.8m head height For ground floor make up see notes on 7545/102 Existing foundations depth to be checked on site for possible underpinning. 15mm Glasrock Board sealed at joints Air vent to appliance from outside Support block Concrete lintels Collars LOW LEVEL BOXING SVP LOWLEVELBOXING SVP UP UP UP Hatch indicates minimum 1800mm head height Existing insulation removed. New 100mm mineral insulation to be installed prior to screed being laid to act as a barrier. Outer brick leaf removed, new 50x50mm treated softwood stud. DPM to meet with existing Ensure that existing brick leaf is taken back to level below new floor and cavity is back filled with concrete prior to new floor being laid. 0 Scale 1:10 200 800400 600 1000 THIS DRAWING IS COPYRIGHT AND MUST NOT BE REPRODUCED WITHOUT PRIOR CONSENT. FIGURED DIMENSIONS TO BE USED ONLY. DO NOT SCALE. SITE DIMENSIONS TO BE CHECKED / VERIFIED BEFORE WORK IS COMMENCED. NOTES: As proposed - Section A-A As proposed - Section B-B 'A''A' 'B' 'B' As proposed - Section A-A detail (1:10 @ A1) Domestic project - Weyhill Two storey extension Building control drawings