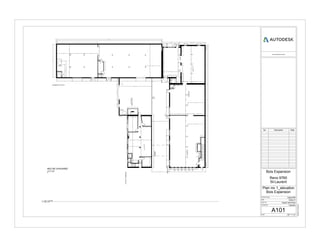
2D 9750
- 1. 26'-9 1/2" 3'-51/4" 11'-0" 8'-41/4" 46'' 11'-41/4" 10'-71/4" 11'-71/2" 11'-51/2" 11'-13/4" 18'-31/2" 11'-101/2"13''10'-103/4"13''10'-103/4" 13'-2" 35'-113/4" 10" 29'' 3'-6"5'-4"5'-9"6'-7" 4'-9" 6'-7"5'-6"6'-7" 4'-7" 58'' 37'' 11'-0'' 52'' 9'-81/2" 42'-0" 19'-117/8" 2'-3" 8'-0" 43'-0" 30'-01/8" 142'-0" 17'-7"6'-8"1'-6"5'-2"5'-2"7'-0"3'-0" 19'-6" 11'-43/4"10'-103/4"11'-23/4"11'-23/4"11'-23/4" 20'-6" 13'-0"6'-7" 59'-0" 11'-31/2"11'-23/4"11'-71/4" 20'-81/2"4'-6" 9'-0"16'-11"3'-4" 4'-61/4" 4'-6" 10'-41/2" 34'-0" 9'-71/4"10'-71/4"10'-43/4"10'-31/2" 4'-71/4"4'-0"12'-0"3'-21/2" 5'-9" 7'-6" 4'-91/2" 8'-0"3'-0"12'-71/4" 19'-21/2" 7'-0"7'-91/2"8'-0"7'-91/2" 10'-43/4" 6" 3'-10" 16'' 8'-6" 16'' 3'-0" 16'' 3'-4" 10'' 3'-4" 10'' 3'-4" 10'' 3'-4" 10'' 3'-4" 10" 3'-4" 10" 3'-4" 2'-8" 4'-71/4" 7'-71/4" 9'-0" 4'-21/2" 4'-21/2" 2'-13/4" 7'-11/4" 2'-0" 35'-5" 1'-0" 11'-21/2" 4'-71/4" 19'-6" 5'-0" 3'-0" 38'-0" 13'-21/2" 15'-21/2" 15'-21/2" 15'-21/2" 11'-53/4"11'-81/2" 18'-0" 11'-0" 10'-01/2" 5'-0" 3'-0" 10'-0" 5'-71/4" 47'-01/2" 120'-8" 3'-0"10'-0" 5'-43/4" 6'-81/2" 2'-11" 14'-91/2" 5'-31/2" 19'-0" 9'-6" 4'-0" 3'-71/4" 32'' 20'' 5'-6" 20'-0" 13'-71/4"12'-6"35'-0" 18'-21/2"19'-6"9'-3" 11'-1" 38'-0" 18'-0" 17'-0"7'-9"5'-0"3'-10" 12'-0" +/-38'-11/2" 20'-0" 122'-7" 7'-5" 13'' HAUTEURPLAFOND 9'-101_ 2 '' BATIMENTA-R-D-CH MURMITOYENMURMITOYEN MURMITOYENMURMITOYEN TOILETTE COLONNEENACIER 6''x6''(4x) COLONNEENACIER FINIENBOIS9''x9'' COLONNEENBOIS 12''x12''(4x) 9760R-D-CH. TOILETTES COLONNEENACIER FINIENBOIS9''x9'' BATIMENT B R-D-CH. ESCALIER COLIMAÇON PORTE 32'' PORTE 32'' PORTE 24'' PORTE 26'' PASSERELLE AL'ÉTAGE CABANON ESCALIER COLIMAÇON CLOTURE CLOTURE MUR EN TOILE- GRILLAGE ESPACE-LIENEXTÉRIEUR NON-CHAUFFÉ-SURFACE +/-38'-2''x+/-38'-2'' REZ-DE-CHAUSSÉE 1_ 8 ''=1'-0'' SB www.autodesk.com/revit Scale Date Drawn By Checked By Project Number 1/8" = 1'-0" 10/22/20179:20:00PM A101 Plan niv 1_elevation Bois Expansion Bois Expansion Reno 9760 St-Laurent Checker miguel zamarripa 10/04/17 migzam99 1/8" = 1'-0" 1 Level 1 cad 9760 No. Description Date
- 2. UP WH DN UP UP DN SB DN A102 2 3' - 9" 3' - 9" 3' - 9 1/2" 3' - 9" 3' - 9" 3' - 9" 0' - 5 1/4" 3'-3" 3'-3" 3'-3" 5'-2 1/2 " 6'-31/2"6'-31/2"6'-31/2"6'-31/2" 8'-01/4" 3'-0" 13' - 9 1/4" 6' - 2 3/4" 5'-6" 3'-5" 5'-0" 0'-31/4" 15' - 6 1/2" 7'-21/2"9'-01/2" 7'-01/2" 5'-2 1/2 " 5'-2 1/2 " 4'-113/4" 2'-81/2"3'-73/4"4'-51/2" 2' - 3 1/2" 3' - 4" 0' - 10" 3' - 4" 0' - 10" 3' - 4" 0' - 10" 3' - 4" 0' - 10" 3' - 4" 0' - 10" 3' - 4" 0' - 10" 3' - 4" 4' - 7 3/4" 4' - 11 1/2" 1' - 9 1/4" www.autodesk.com/revit Scale Date Drawn By Checked By Project Number As indicated 10/22/20179:20:02PM A102 Detail porte-fenetre-armoire Bois Expansion Reno 9760 St-Laurent Checker miguel zamarripa 10/04/17 migzam99 1/8" = 1'-0" 1 GROUND 3/8" = 1'-0" 2 Level 1. Section porte-fenetre-armoire No. Description Date
- 3. DN DEMO PORTE STOCK STANDARD 1 SECTION PRESENTATION ARMOIRE DE CUISINE 2 CUISINE COMPLETE AVEC ILOT DEMONSTRATEUR 3 SECTION CLIENT/SERVICE A LA CLIENTELE 4 SERVICE A LA CLIENTELE 5 FENETRE DEMO RACK AMOVIBLE STOCK 6 CONSULTATION WEB MULTIMEDIA AVEC ECRAN AU MUR 7 SECTION SHOWROOM PORTE ET FENETRE HAUTE GAMME 8 Room Legend CONSULTATION WEB MULTIMEDIA AVEC ECRAN AU MUR CUISINE COMPLETE AVEC ILOT DEMONSTRATEUR DEMO PORTE STOCK STANDARD FENETRE DEMO RACK AMOVIBLE STOCK SECTION CLIENT/SERVICE A LA CLIENTELE SECTION PRESENTATION ARMOIRE DE CUISINE SECTION SHOWROOM PORTE ET FENETRE HAUTE GAMME SERVICE A LA CLIENTELE www.autodesk.com/revit Scale Date Drawn By Checked By Project Number 3/8" = 1'-0" 10/22/20179:20:04PM A103 Section porte fenetre armoire Bois Expansion Reno 9760 St-Laurent Checker miguel zamarripa 10/04/17 migzam99 3/8" = 1'-0" 1 Level 1. Section porte-fenetre-armoire Callout ENTRER PRINCIPALE No. Description Date
- 4. WH UP UP DN SB UP UP A104 2 A108 1 --- - 35'-5" 10' - 4" 11'-0" 19' - 3" 40' - 1" 1'-61/2"1'-61/2"1'-61/2"1'-61/2"1'-61/2"1'-61/2" 3'-0" www.autodesk.com/revit Scale Date Drawn By Checked By Project Number As indicated 10/22/20179:20:06PM A104 Detail Escalier Bois Expansion Reno 9760 St-Laurent Checker miguel zamarripa 10/04/17 migzam99 No. Description Date 1/8" = 1'-0" 1 Level 1. Section escalier. 1/2" = 1'-0" 2 Level 1. Section escalier
- 5. UP UP SHOWROOM ESCALIER/MAIN COURANTE ET BALUSTRADE 9 TOILET EMPLOYE 10 ENTREPOSAGE 11 SHIPPING GARAGE 12 Room Legend STAIRS ENTREPOSAGE SHIPPING GARAGE SHOWROOM ESCALIER/MAIN COURANTE ET BALUSTRADE SORTIE SECOURS TOILET EMPLOYE SORTIE SECOURS 13 www.autodesk.com/revit Scale Date Drawn By Checked By Project Number 1/2" = 1'-0" 10/22/20179:20:09PM A105 Section Escalier Bois Expansion Reno 9760 St-Laurent Checker miguel zamarripa 10/04/17 migzam99 No. Description Date 1/2" = 1'-0" 1 Level 1. Section escalier- Callout DISPLAY DE COMPOSENTE
- 6. WH DN SB A106 2 3' - 3 1/4" 3' - 3" 3'-11/4"3'-11/4"3'-11/4" 3' - 3" 3' - 3" 3' - 3 1/4" 3' - 3 1/4" 3' - 3 1/4" 3'-11/4"3'-11/4"3'-11/4"3'-31/4" 6' - 3 1/4" 6' - 3 1/4" 6' - 3 1/4" 6' - 3 1/4" 4' - 6" 4' - 11" 4' - 11" 4' - 2 1/2" 0' - 0" www.autodesk.com/revit Scale Date Drawn By Checked By Project Number As indicated 10/22/20179:20:11PM A106 Detail Revetement Bois Expansion Reno 9760 St-Laurent Checker miguel zamarripa 10/04/17 migzam99 No. Description Date 1/8" = 1'-0" 1 Level 1. Section revetement 1/2" = 1'-0" 2 Level 1. Section revetement.
- 7. SECTION REVETEMENT MUR ET TOITURE 14 SERVICE A LA CLIENTELE www.autodesk.com/revit Scale Date Drawn By Checked By Project Number 1/2" = 1'-0" 10/22/20179:20:11PM A107 Section Revetement Bois Expansion Reno 9760 St-Laurent Checker miguel zamarripa 10/04/17 migzam99 No. Description Date 1/2" = 1'-0" 1 Level 1. Section revetement - Callout
- 8. WH DN SB WH DN SB A108 2 4'-1"0'-11"24'-1" 8' - 0" 2' - 0" 6'-9" 3' - 1 1/4" 34'-0" www.autodesk.com/revit Scale Date Drawn By Checked By Project Number As indicated 10/22/20179:20:13PM A108 Detail produit sur mesure/design Bois Expansion Reno 9760 St-Laurent Checker miguel zamarripa 10/04/17 migzam99 No. Description Date 1/8" = 1'-0" 1 Level 1.Section Produit sur mesure er design. 1/2" = 1'-0" 2 Level 1.Section Produit sur mesure et design - Callout
