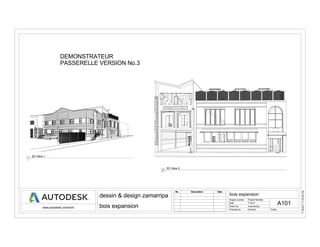
Demo for building design extension no.4
- 1. Scale Project number Date Drawn by Checked by www.autodesk.com/revit 7/16/201711:53:05PM A101 bois expansion Project Number dessin & design zamarripa bois expansion 7/15/17 mzamarripa Checker No. Description Date 1 3D View 1 2 3D View 2 DEMONSTRATEUR PASSERELLE VERSION No.3
- 2. Scale Project number Date Drawn by Checked by www.autodesk.com/revit 7/16/201711:53:06PM A102 bois expansion Project Number dessin & design zamarripa bois expansion 7/15/17 mzamarripa Checker No. Description Date 1 3D View 3 2 3D View 5
- 3. Scale Project number Date Drawn by Checked by www.autodesk.com/revit 7/16/201711:53:06PM A102 bois expansion Project Number dessin & design zamarripa bois expansion 7/15/17 mzamarripa Checker No. Description Date 1 3D View 3 2 3D View 5
- 4. Scale Project number Date Drawn by Checked by www.autodesk.com/revit 7/16/201711:53:06PM A102 bois expansion Project Number dessin & design zamarripa bois expansion 7/15/17 mzamarripa Checker No. Description Date 1 3D View 3 2 3D View 5
- 5. Scale Project number Date Drawn by Checked by www.autodesk.com/revit 7/16/201711:53:07PM A103 bois expansion Project Number dessin & design zamarripa bois expansion 7/15/17 mzamarripa Checker No. Description Date 1 3D View 10
- 6. Scale Project number Date Drawn by Checked by www.autodesk.com/revit 7/16/201711:53:07PM A103.1 bois expansion Project Number dessin & design zamarripa bois expansion 7/15/17 mzamarripa Checker No. Description Date
- 7. Scale Project number Date Drawn by Checked by www.autodesk.com/revit 7/16/201711:53:07PM A104 bois expansion Project Number dessin & design zamarripa bois expansion 7/15/17 mzamarripa Checker No. Description Date
- 8. Scale Project number Date Drawn by Checked by www.autodesk.com/revit 7/16/201711:53:07PM A105 bois expansion Project Number dessin & design zamarripa bois expansion 7/15/17 mzamarripa Checker No. Description Date
- 9. Scale Project number Date Drawn by Checked by www.autodesk.com/revit 7/16/201711:53:08PM A106 bois expansion Project Number dessin & design zamarripa bois expansion 7/15/17 mzamarripa Checker No. Description Date
- 10. Scale Project number Date Drawn by Checked by www.autodesk.com/revit 7/16/201711:53:08PM A107 bois expansion Project Number dessin & design zamarripa bois expansion 7/15/17 mzamarripa Checker No. Description Date
- 11. Scale Project number Date Drawn by Checked by www.autodesk.com/revit 7/16/201711:53:08PM A108 bois expansion Project Number dessin & design zamarripa bois expansion 7/15/17 mzamarripa Checker No. Description Date
- 12. Scale Project number Date Drawn by Checked by www.autodesk.com/revit 7/16/201711:53:08PM A109 bois expansion Project Number dessin & design zamarripa bois expansion 7/15/17 mzamarripa Checker No. Description Date
- 13. Scale Project number Date Drawn by Checked by www.autodesk.com/revit 7/16/201711:53:08PM A110 bois expansion Project Number dessin & design zamarripa bois expansion 7/15/17 mzamarripa Checker No. Description Date
- 14. Scale Project number Date Drawn by Checked by www.autodesk.com/revit 7/16/201711:53:08PM A111 bois expansion Project Number dessin & design zamarripa bois expansion 7/15/17 mzamarripa Checker No. Description Date
- 15. Scale Project number Date Drawn by Checked by www.autodesk.com/revit 7/16/201711:53:08PM A112 bois expansion Project Number dessin & design zamarripa bois expansion 7/15/17 mzamarripa Checker No. Description Date
- 16. Scale Project number Date Drawn by Checked by www.autodesk.com/revit 7/16/201711:53:08PM A113 bois expansion Project Number dessin & design zamarripa bois expansion 7/15/17 mzamarripa Checker No. Description Date
- 17. Scale Project number Date Drawn by Checked by www.autodesk.com/revit 7/16/201711:53:08PM A114 bois expansion Project Number dessin & design zamarripa bois expansion 7/15/17 mzamarripa Checker No. Description Date
- 18. Scale Project number Date Drawn by Checked by www.autodesk.com/revit 7/16/201711:53:08PM A115 bois expansion Project Number dessin & design zamarripa bois expansion 7/15/17 mzamarripa Checker No. Description Date
- 19. Scale Project number Date Drawn by Checked by www.autodesk.com/revit 7/16/201711:53:08PM A116 bois expansion Project Number dessin & design zamarripa bois expansion 7/15/17 mzamarripa Checker No. Description Date
