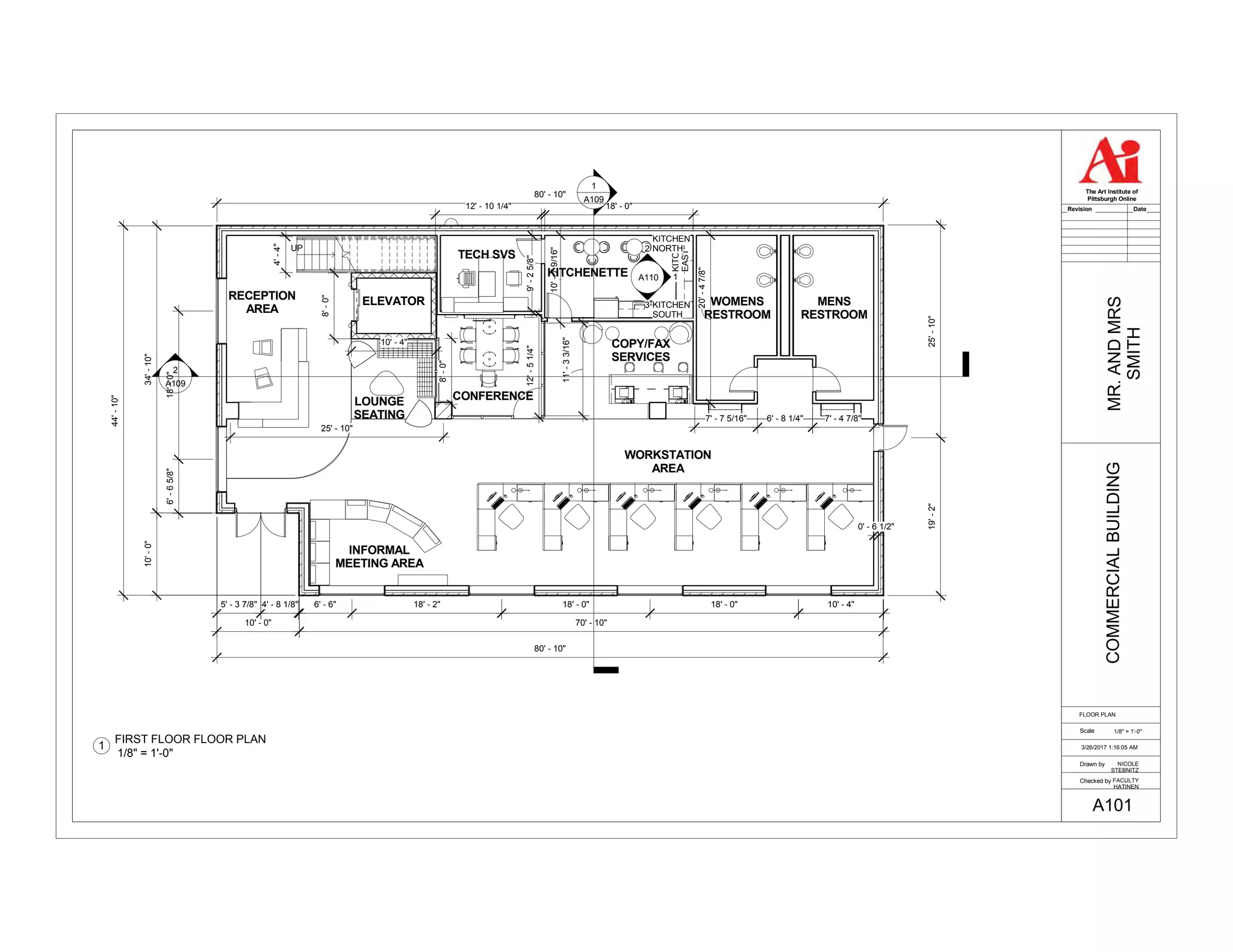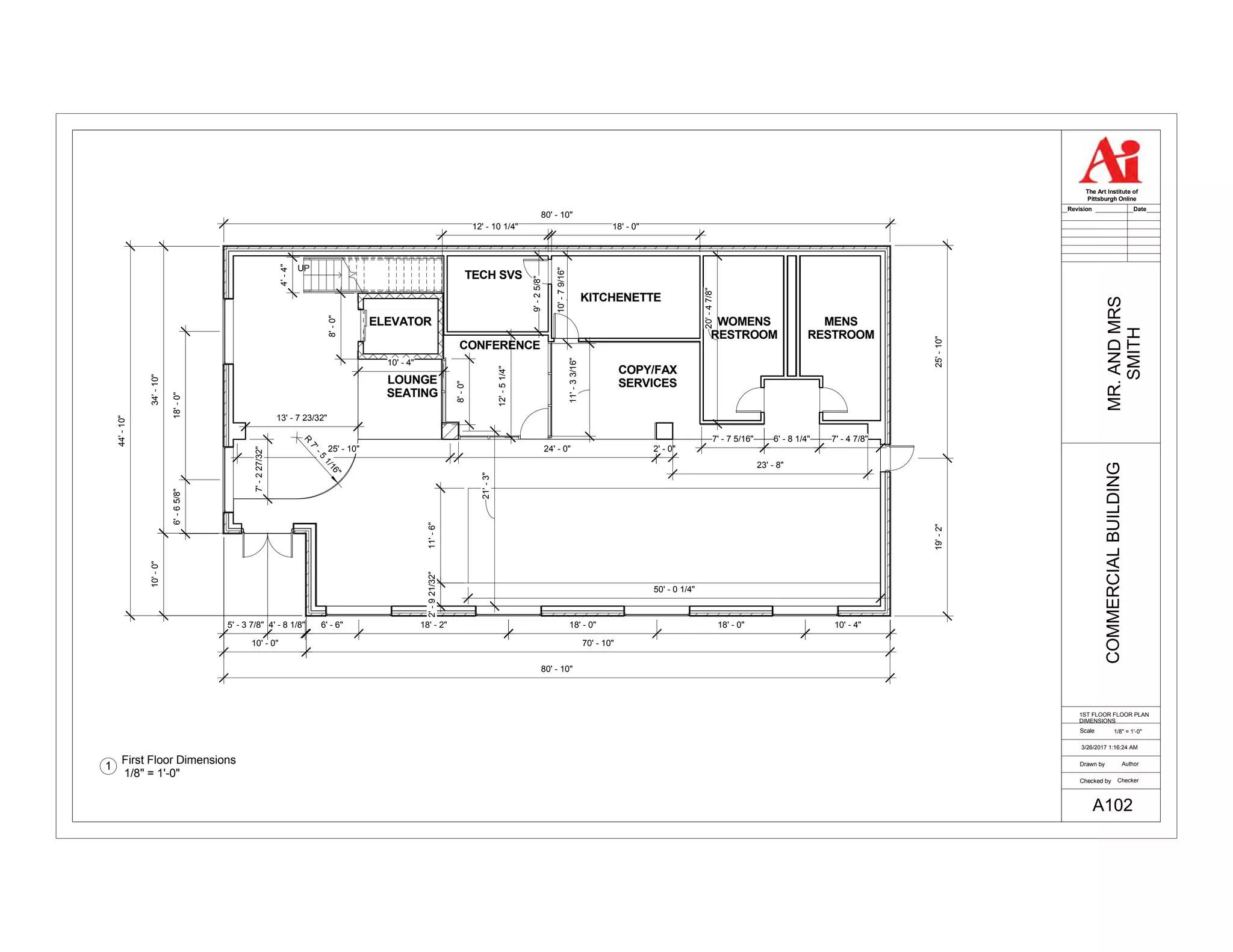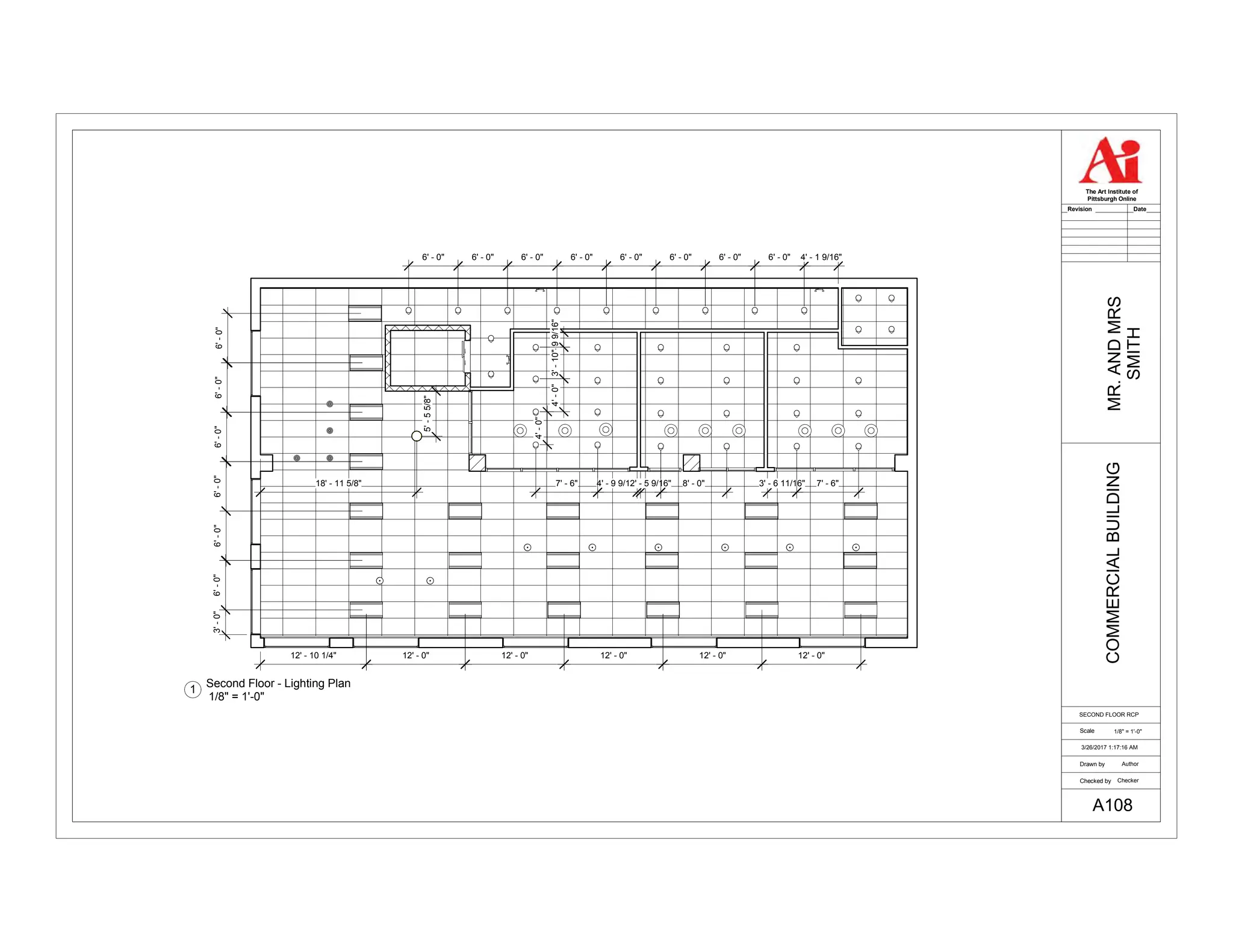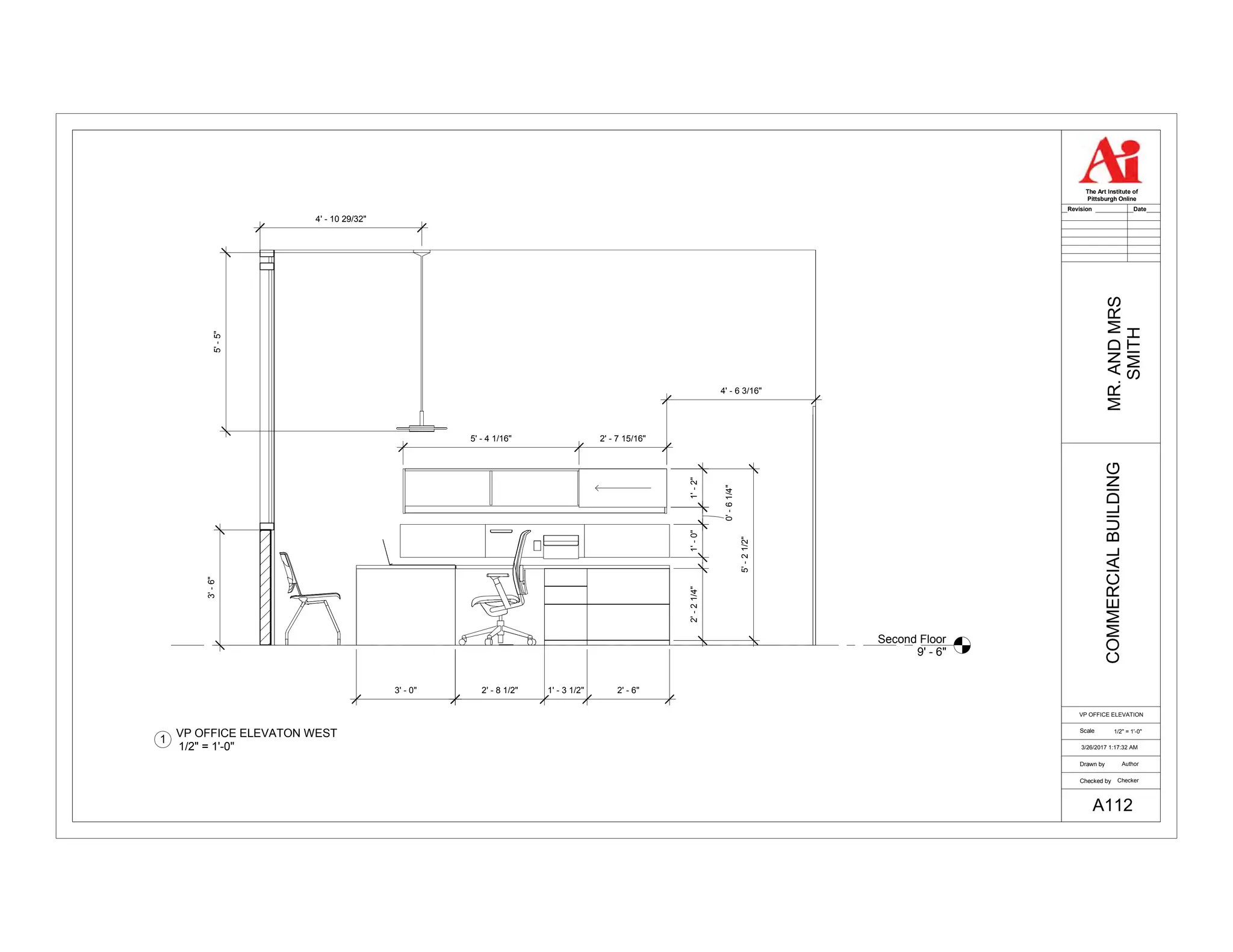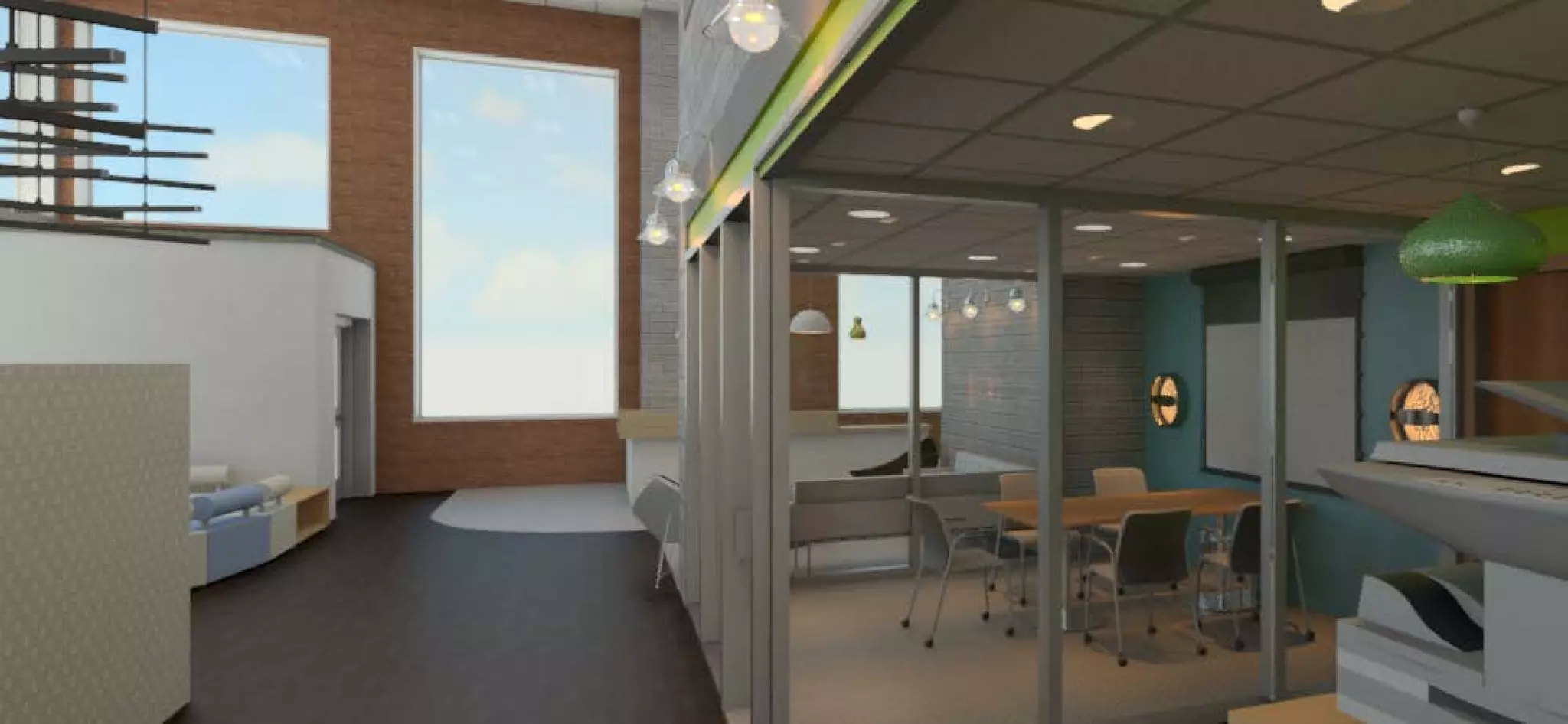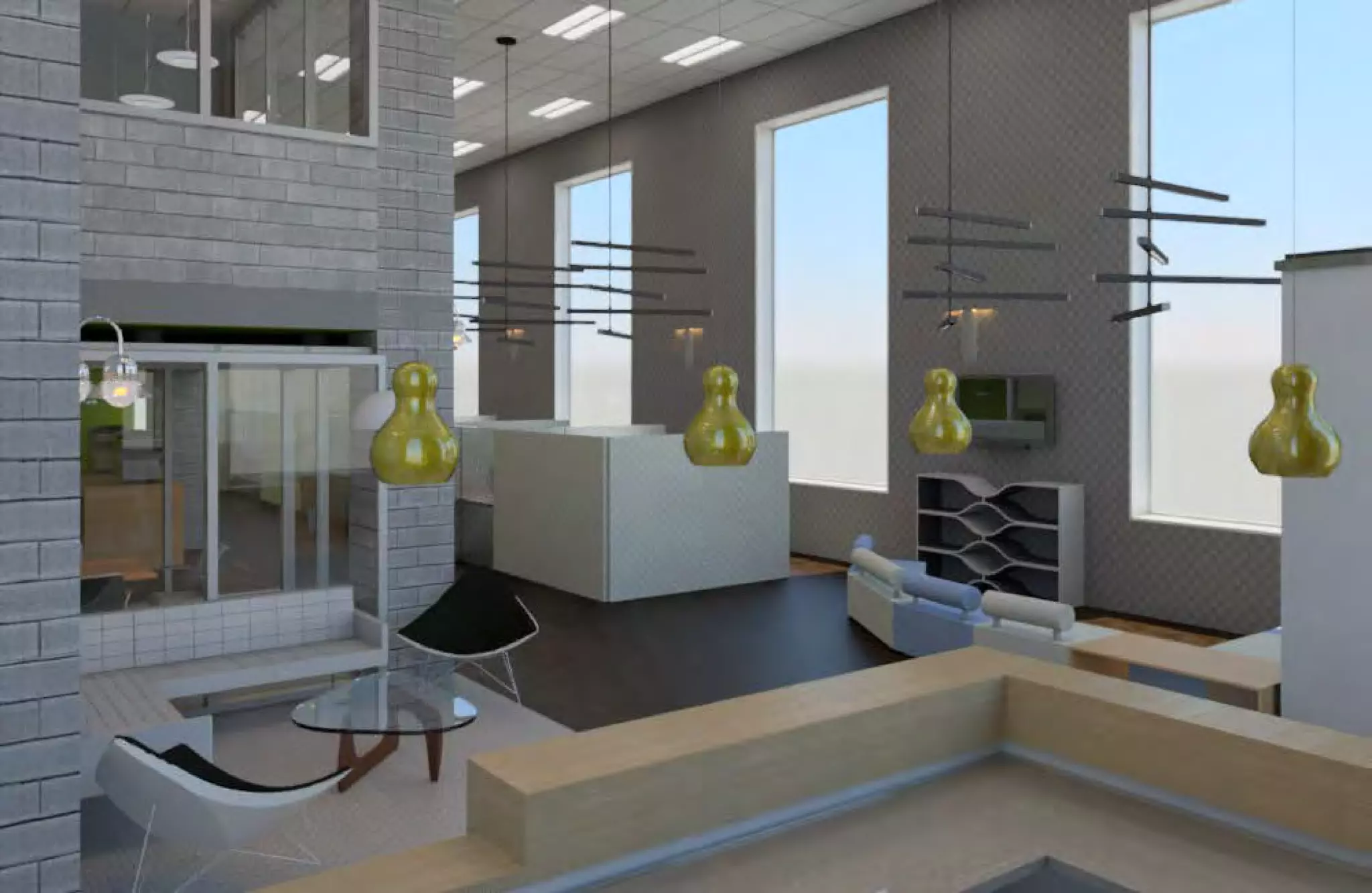This document contains floor plans, elevations, and sections for a two-story commercial building. The first floor plan shows a reception area, informal meeting area, kitchenette, conference room, restrooms, and lounge/seating area. The second floor plan includes a president's office, accounting office, vice president's office, bathroom, and elevator. Elevations and sections provide dimensions and details for the kitchen, vice president's office, and building exterior. Furniture plans indicate placement of workstations, tables, and other furnishings.
