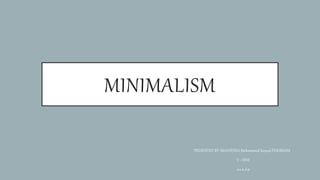
MINIMALISM ARCHITECTURE TITLES
- 1. MINIMALISM PRESENTED BY: MAAYESHA Mohammed Sayeed PESHIMAM V –SEM s.a.u.d.p
- 2. WHAT IS MINIMALISM? • The concept of minimalist architecture is to strip everything down to its essential quality and achieve simplicity. • The idea is not completely without ornamentation, but that all parts, details, and joinery are considered as reduced to a stage where no one can remove anything further to improve the design. • MINIMALISM WAS THE REACTION TO ABSTRACT EXPRESSION • Minimalism has been highly influenced by Japanese traditional design and architecture.
- 3. MINIMALISM STARTED IN 1960’s IN U.S
- 4. THE ARCHITECTS WHO PRACTICED MINIMALISM ARE :- • Tadao Ando (Japan, 1941) • Alberto Campo Baeza (Spain, 1946) • Luis Barragán (Mexico, 1902 – 1988) • John Pawson (UK, 1949) • Antoine Predock (USA, 1936) • Claudio Silvestrin (Italy, 1954) • Álvaro Siza Vieira (Portugal, 1933) • Vincent Van Duysen (Belgium, 1962) • Peter Zumthor (Switzerland, 1943)
- 5. COMMON CHARACTERISTICS OF MINIMALIST ARCHITECTURE INCLUDE: • PURE GEOMETRIC FORMS. • SIMPLE, LIMITED AND PLAIN MATERIALS. • NEAT AND STRAIGHT COMPONENTS. • REPETITION TO GIVE A SENSE OF ORDER AND UNIFICATION. • SIMPLE, OPEN SPACES. • 'CLEAN' LINES.
- 6. FRANSWORTH HOUSE ARCHITECT: LUDWIG MIES VANDER DER ROHE . LOCATION: SPRINGFIELD ,UNITED STATES. Floor AREA: 206 sqm It’s a simple rectangular RESIDENTIAL structure. The elongated rectangle of the house lies parallel to the course of fox river. Two distinctly expressed horizontal slabs, which form the roof and the floor , sandwich an open space for living. It’s a steel and glass structure THE HOUSE HAS BEEN DESCRIBED AS SUBLIME ,TEMPLE HOVERING BETWEEN HEAVEN AND EARTH, A POEM ,A WORK OF ART.
- 7. SITE PLAN FOX RIVER SITE ENTRNACE
- 8. FLOOR PLAN 1. ACCESS PLATFORM 2. UPPER PLATFORM 3. LOBY 4. DINNING ROOM 5. BATHROOM 6. KITCHEN 7. MECHANICAL ROOM 8. LIVING ROOM 9. BEDROOM B A C D
- 10. SECTIONS 5 M HEIGHT 2.9M HEIGHT 1.6M HEIGHT
- 11. ELEVATION’S A ELEVATION B ELEVATION D SECTION C ELEVATION
- 12. CONSTRUCTION DETAILS • ‘I’ BEAM ARE USED • THE STRUCTURE IS SUPPORTED BY 8 COLUMNS. • 4 COLUMNS AT FRONT AND BACK WHICH ARE AT 6.6M DISTANCE FROM EACH OTHER • THE ROOF,WHILE MOSTLY FLAT,IS SLIGHTLY INCLINED TOWARDS THE CENTER TO FORCE WATER TO RUN TOWARD EDGES
- 15. INFERENCE • FRANSWORTH HOUSE IS THE EXMAPLE OF MINIMALISM EXPRESSING THE MINIMAL NECCESSITY FOR STABILITY OF A STRUCTURE . • MIES APPLIED THE CONCEPT OFAN UNOSTRUCTED SPACE THAT IS FLEXIBLE FOR USE OF PEOPLE. • THE BUILDING IS ESSENTIALLY ONE LARGE ROOM FILLED WITH FREESTANDING ELEMNTS THAT PROVIDE SUBTLE DIFFERENTIATIONS WITHIN AN OPEN SPACE , ZONES FOR SLEEPING ,COOKING,DRESSING, EASTING AND SLEEPING. • PROVED DIFFICULT FOR LIVING. • LACK OF AIR CONDITIONING & THEREFORE , IN THE WARM SEASONS , PRODUCES AN EFFECT SIMILAR TO THAT OF A GREENHOUSE .
- 16. REFRENCE • https://en.wikipedia.org/wiki/Farnsworth_House#/media/Fil e:Farnsworth_House_by_Mies_Van_Der_Rohe_-_porch.jpg • https://www.slideshare.net/d1e9ig/casa-farnsworth- 33052936 • https://www.designingbuildings.co.uk/wiki/Minimalist_arch itecture • https://www.slideshare.net/anlak2/farnsworth-house- 41914542
- 17. COPPER HOUSE ARCHITECT: BIJOY JAIN LOCATION: CHONDI, INDIA FLOOR AREA: IT’S A RESIDENTIAL BUILDING. The project begins by the making of an artesian well; soil from the excavation is used to create a high ground for the house in case of flooding in the heavy monsoon. STRUCTURE IS MADE OF STONE, CONCRETE AND RECYCLED teak & mahogany WOOD. screening devices ARE made of fine netted frame in traditionally crafted wood, fluted glass which diffuses the light and greenery . A thin copper skin clads the upper part of the house to protect it from the heavy monsoon rains. The same solution is adopted for the cantilevered kitchen roof.
- 18. SITE PLAN ENTRANCE TO THE SITE MAIN ENTRANCE
- 19. GROUND FLOOR PLAN 1. LIVING AREA 2. KITCHEN 3. DINING 4. COMMON TOILET 5. SITOUT 6. BEDROOM 7. STAIRCASE. 8. INDOOR FAMILY ROOM MAIN ENTRANCE 1 4 4 3 2 5 6 7 B A 8
- 20. FIRST FLOOR PLAN 1. BEDROOM 2. TOILET 3. LIVING AREA 4. STAIRCASE 5. STUDY ROOM 1 52 2 3 4
- 21. SECTIONAL ELEVATION AT A
- 22. SECTIONAL ELEVATION AT B
- 23. 1. THE FIRST IS THE CREATION OF TWO DISTINCT BLOCKS, VARYING IN WIDTH BY A FOOT, SEPARATED BY THE STONE- PAVED COURTYARD ON THE GROUND, AND UNITED BY THE CUPRIC ROOF PLANE AT THE UPPER LEVEL. This spatial strategy also allows for varying levels of communication, visual and otherwise, between the upper and lower spaces of the house. THE LANGUAGE AND LOGIC OF THE BUILDING ARE LOCATED IN THREE PRIMARY ARCHITECTURAL MOVES.
- 24. 2. The second definitive move is the layering of light through a series of material gestures, each one tuned to the direction that light takes and the need for changing degrees of privacy
- 25. 3. The last is the inclusion of the element of water, whether in the form of the monsoon rain which is relentless in its action on material and mood, or in the form of the well, the stream and the pool beyond the house.
- 28. INFERENCE • THE STRUCTURE SUPPORTED SUSTAINABILITY . • THE STRUCTURE IS BUILT IN A MANGO WOOD, BUT ALSO A FORTRESS AGAINST THE INTENSITY OF TROPICAL STORMS, WITH THE nature so near, THERE WAS really NO need FOR additional ornaments. That’s why the house was designed according to minimalist principles. • Wood makes the minimalist design look warmer and familiar. • COPPER HOUSE IS AN EXAMPLE OF MINIMALISM AS MINIMALIST WAYS ARE USED TO CREATE AN INTERSTING STRUCTURE AS spaces communicate very well with the exterior.
- 29. REFRENCES:- • https://www.archdaily.com/225365/copper-house-ii-studio-mumbai • https://www.archilovers.com/projects/61416/copper-house-ii.html#info • https://www.archdaily.com/292297/bijoy-jain-spirit-of-nature-wood- architecture-award-2012 • https://www.domusweb.it/en/architecture/2012/04/28/monsoon- house.html
- 30. THANK YOU!