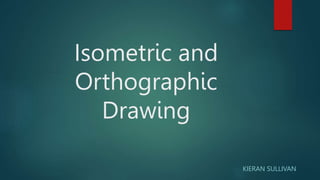
Isometric and Orthographic Drawing Powerpoint.pptx
- 2. Orthographic Drawing An orthographic drawing or orthographic projection is a representation of a three-dimensional-object using several two-dimensional drawings. You can use an orthographic drawing to better see objects in 3D Think of it like a blueprint for the object you’re drawing!
- 3. 6 Views of Orthographic Projection Top View (plan) Bottom View Back View Front View Rights side View Left Side View Typically only 3 views are used as long as they are symmetrical.
- 4. Orthographic Drawing And Isometric Drawing Differences Even though an orthographic drawing and an isometric drawing are very correlated, there are a few major differences between them. In fact, the major difference is that an orthographic drawing is a two-dimensional representation of an object, with all the views represented in it. And an isometric drawing is a three-dimensional representation of that same object. Now, since we’re drawing on paper we can’t quite make it 3D, so we call it an isometric drawing. Isometric views are important because unlike perspective drawings they can be used to accurately take dimensions from
- 5. Isometric Example The isometric view is on the left and the orthographic view is the 2D planes broken down into separate pieces, on the right and below. As you can see with the image above, there’s quite a difference between an isometric view and an orthographic view, but you can create one from the other!
- 6. How to Draw an Isometric Drawing The 3 main rules to isometric drawing are 1. Horizontal edges are drawn at 30 degrees 2. Vertical edges are drawn as vertical lines 3. Parallel edges appear as parallel lines
- 7. Setting up a Drawing Board Paper should be set up parallel to your board this will make sure your drawings are square with the paper Use the top edge of the board to align the paper Use tape to fix 4 corners of your paper this will help to stop the paper moving when moving the sliding ruler All squares should rest against the sliding ruler this will make sure all lines are at the correct angle and keep lines parallel
- 8. Drawing Terminology Drafting – a method of drawing used by technical fields to convey a design Annotate – to add notes or label drawings/components Guidelines – lightly drawn lines used for lettering Construction lines – temporary lines drawn lightly used for guides Object lines – heavier lines used to outline the object Hidden lines – thin dashed lines to show edges of a hidden surface Dimensions - Linear, radial, angular, ordinate and arc length generally the most relevant sizes would be added to your drawing
- 9. Task 1 On the left side of your paper draw a cube 120mm x 120mm Begin by drawing a vertical construction line followed by 2 / 30 degree construction lines Measure the required length After the required length has been marked form parallel lines on each axis Use object lines to outline a cube
- 10. Scale Scale drawings are used to illustrate items that it is not useful or convenient to draw at their actual size The scale of drawings is described as a ratio using the notation: A distance at full size : The distance at the scale used that would be the same length. For example: A full size drawing would be 1:1 (or sometimes 1/1 or ‘one to one’). A half size drawing would be 1:2. A tenth size drawing would be 1:10. A double size drawing would be 2:1. In the construction industry a range of scales are generally used depending on the nature of the drawing. For example: A location plan at 1:1000. A site plan at 1:200. A floor plan at 1:100. A room plan at 1:50. A component drawing at 1:5. An assembly drawing at 1:2.
- 11. Task 2 To the right hand side of your cube leave enough space and draw a cube at a scale of 1:2 of the original Use construction lines to begin and adjust position to suit your space before using object lines Next create a cut out on your larger cube using your own dimensions and any design you think of the isometric principles
- 12. Hope this helps