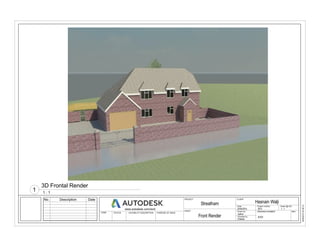
3D renderings and floor plans for Streatham project
- 1. Scale (@ A3) Checked by Drawn by Date Project number www.autodesk.com/revit STATUS PURPOSE OF ISSUECODE SUITABILITY DESCRIPTION DRWAING NUMBER REV PROJECT CLIENT SHEET 1 : 1 16/08/201520:39:16 Front Render 3415 Streatham Hasnain Walji 24/04/2015 Author Checker A101 No. Description Date 1 : 1 3D Frontal Render 1
- 2. Scale (@ A3) Checked by Drawn by Date Project number www.autodesk.com/revit STATUS PURPOSE OF ISSUECODE SUITABILITY DESCRIPTION DRWAING NUMBER REV PROJECT CLIENT SHEET 1 : 1 16/08/201520:39:16 Rear Renders 3415 Streatham Hasnain Walji 24/04/2015 Author Checker A102 No. Description Date 1 : 1 3D Rear Render 1
- 3. UP 2 A109 1 A109 Scale (@ A3) Checked by Drawn by Date Project number www.autodesk.com/revit STATUS PURPOSE OF ISSUECODE SUITABILITY DESCRIPTION DRWAING NUMBER REV PROJECT CLIENT SHEET 1 : 100 16/08/201520:39:18 Ground Floor Existing 3415 Streatham Hasnain Walji 24/04/2015 Author Checker A104 No. Description Date 1 : 100 001 - Ground Floor 1
- 4. 2 A109 1 A109 Scale (@ A3) Checked by Drawn by Date Project number www.autodesk.com/revit STATUS PURPOSE OF ISSUECODE SUITABILITY DESCRIPTION DRWAING NUMBER REV PROJECT CLIENT SHEET 1 : 100 16/08/201520:39:19 First Floor Existing 3415 Streatham Hasnain Walji 24/04/2015 Author Checker A105 No. Description Date 1 : 100 002 - First Floor 1
- 5. 000 - Top of Foundation 0 001 - Ground Floor 100 002 - First Floor 3000 003 - Roof 5500 1 A109 Scale (@ A3) Checked by Drawn by Date Project number www.autodesk.com/revit STATUS PURPOSE OF ISSUECODE SUITABILITY DESCRIPTION DRWAING NUMBER REV PROJECT CLIENT SHEET 1 : 100 16/08/201520:39:23 Front Elevation Existing 3415 Streatham Hasnain Walji 24/04/2015 Author Checker A106 No. Description Date 1 : 100 Front 1
- 6. 000 - Top of Foundation 0 001 - Ground Floor 100 002 - First Floor 3000 003 - Roof 5500 1 A109 Scale (@ A3) Checked by Drawn by Date Project number www.autodesk.com/revit STATUS PURPOSE OF ISSUECODE SUITABILITY DESCRIPTION DRWAING NUMBER REV PROJECT CLIENT SHEET 1 : 100 16/08/201520:39:31 Rear Elevation Existing 3415 Streatham Hasnain Walji 24/04/2015 Author Checker A107 No. Description Date 1 : 100 Rear 1
- 7. 000 - Top of Foundation 0 001 - Ground Floor 100 002 - First Floor 3000 003 - Roof 5500 2 A109 000 - Top of Foundation 0 001 - Ground Floor 100 002 - First Floor 3000 003 - Roof 5500 Scale (@ A3) Checked by Drawn by Date Project number www.autodesk.com/revit STATUS PURPOSE OF ISSUECODE SUITABILITY DESCRIPTION DRWAING NUMBER REV PROJECT CLIENT SHEET 1 : 100 16/08/201520:39:41 Side Elevations Existing 3415 Streatham Hasnain Walji 24/04/2015 Author Checker A108 No. Description Date 1 : 100 East 1 1 : 100 West 2
- 8. 23902545 76mm Insulation 80mm Insulation Wall Replacement Structural Beam UB203x102x23 Brick Exterior Walls 450mm x 300mm Structural Foundation Footings 450mm x 300mm Structural Foundation Footings 300mm Concrete Foundation Walls 76mm Insulation Scale (@ A3) Checked by Drawn by Date Project number www.autodesk.com/revit STATUS PURPOSE OF ISSUECODE SUITABILITY DESCRIPTION DRWAING NUMBER REV PROJECT CLIENT SHEET 1 : 100 16/08/201520:39:49 Wall Sections Existing 3415 Streatham Hasnain Walji 24/04/2015 Author Checker A109 No. Description Date 1 : 100 Front/Rear Wall Section 1 Obsolete Garage Door Exterior Wall 300mm Concrete Foundation Walls 1 : 100 East/West Section 2