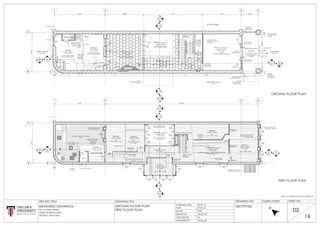
02 plana1
- 1. 6 10 11 16 22 LINE OF CANTILEVERED ROOM ABOVE GRANITE SLAB (GS) GS REF. SHEET 06 REF. SHEET 07 2 1 3 4 7 5 9 8 13 12 15 14 17 18 19 20 21 23 UP AIRWELL (CHIM CHAE) (3.82M X 2.82M) OBSTRUCTED (NOT MEASURED) ANNEX (3.54M X 4.90M) (FFL +0.39M) BATHROOM 1 STORE ROOM (0.90M X 2.50M) GS GSGS GS SLOPE 2° WOODEN PLANK LINE OF MONO-PITCHED ROOF ABOVE RWP 2 LINE OF DRAIN UNDER UP DRAIN DRAIN DRAIN FIVE FOOT WAY (KAKI LIMA) (FFL +0.21M) B C D E HALL 1 (RUANG TAMU) (4.80M X 4.81M) (FFL +0.34M) HALL 2, TIAH GELAP (5.10M X 4.90M) (FFL +0.44M) KITCHEN 1 (2.79 X 4.90M) (FFL +0.41M) CARPETED (FLOOR CONDITION UNKNOWN) TERRACOTTA TILES (0.4M X 0.4M) WITH LIME MORTAR JOINT W1 W2 D1 D3 D6 D2 W3 D5 D4 421 3 TIMBER PANEL PARTITION WASHING AREA TO SEPTIC TANK REF. SHEET 08 GREEN SQUARE (FFL +0.20M) E BOARDED UP REF. SHEET 08 REF. SHEET 08 REF. SHEET 08 D ROLLER SHUTTER (NOT MEASURED) . GROUND FLOOR PLAN . CEMENT-SAND SCREED WITH CONCRETE TOPPING CEMENT-SAND SCREED WITH CONCRETE TOPPING . STOVE NICHE 2 (1.26M X 0.15M X 0.66M) RWP 3 BASIN LINE OF CUPBOARD ABOVE NICHE 1 (0.46M X 0.15MX 0.46M) FIRST FLOOR PLAN WC 2 T&G (0.03M x 3.50M x 0.20M) KITCHEN 2 (3.22M X 2.19M) (FFL +4.69) CEMENT-SAND SCREED WITH CONCRETE TOPPING SHADOW LINE OF EARLIER TIMBER PARTITION WALL. NOW REMOVED. OBSTRUCTED (NOTMEASURED) AIR WELL (CHIM CHAE) (3.82M X 2.82M) (FFL +0.44M) WITH RETRACTABLE ROOF (REF. SHEET 12) 21 13 14 15 16 17 18 19 20 22 23 UP LINE OF ROOF HATCH ABOVE ROOM 1 (3.69M X 4.98M) (FFL +4.80M) ROOM 2 (7.09M X 2.00M) ROOM 5 (2.25M X 4.09M) (FFL +4.68M) CORRIDOR (KORIDOR) (16.22M X 2.90M) (FFL +4.80M) ROOM 3 (2.48M X 3.58M) ROOM 4 (2.49M X 3.58M) W4 W5 W6 D9 D11 W15 W16 W18 W19 W20 D6 D7 D8 D10D12 W7W8W21 W9 W10W11W12W13 W14 W22 2 31 A 4 TONGUE AND GROOVE TIMBER FLOOR BOARDS (T&G) (0.03M x 3.50M x 0.20M) TIMBER FRAME W17 C B REF. SHEET 07 REF. SHEET 08 BRICK STEP WITH CONCRETE TOPPING REF. SHEET 07 . . REF. SHEET 08 D E E REF. SHEET 08 REF. SHEET 08 REF. SHEET 08 D REF. SHEET 06 B C C B REF. SHEET 07 REF. SHEET 06 • • • • • • • • • NICHE 3 (0.12M X 0.37M X 0.33M) • CONCRETE BLOCK UNDER TIMBER PANEL TIMBER STUD WALL (ASSUMED), LINED WITH PLYWOOD • T&G (0.03M x 3.50M x 0.20M) T&G (0.03M x 3.50M x 0.20M) (FFL +4.80M) • T&G (0.03M x 3.50M x 0.20M) LINE OF ROOF HATCH ABOVE • RWP 2 PROJECT TITLE 02 16 DRAWING TITLE 07.03.16 DRAWN BY SCALE SHEET NO. DATE CHECKED BY 1827/FP/02 JW;EL;AK DRAWING NO. JW;EL;AK 28.01.16 MEASURED BY STARTING DATE GROUND FLOOR PLAN FIRST FLOOR PLAN 1:50 NJ MEASURED DRAWINGS NO. 44, KING STREET, 10200 GEORGE TOWN, PENANG, MALAYSIA. NORTH POINT N • PARKING SIGNAGE, BOTTOM FIXED TO THE ROAD GRANITE STEPS LOCKED CORRUGATED ZINC SHEET ROOFING (CZS) T&G (0.03M x 3.50M x 0.20M) (FFL +4.80M) T&G (0.03M x 3.50M x 0.20M) • CORRUGATED ZINC SHEET MONO-PITCHED ROOF - . LINE OF WALL BELOW • DRAIN UP 0.87 0.90 DRAIN DRAIN DRAIN 42, KING STREET KING STREET ( 0.00M) SIDE ALLEY (LORONG) (FFL +0.01) TIMBER PANEL PARTITION CORRIDOR (KORIDOR) (7.47M X 2.02M) DECORATIVE OPENING (0.66M DIA.) CEMENT-SAND SCREED WITH CONCRETE TOPPING • TIMBER PANEL PARTITION WC 1 • TIMBER PANEL PARTITION • BRICK WATER TANK LINED WITH CEMENT PLASTER, GLAZED CLAY TILES FIXED AT BASE • BRICK PARAPET WALL LINED WITH CEMENT PLASTER (0.90M HIGH) 6.67 20.12 RWP 1 RWP 1 7.715.06 5.10 2.25 B OIL PAINT YELLOW COLOURED FIRE HYDRANT • • FITTINGS OF ORIGINAL DOOR • • 6.67 B DC DC NOTE: ALL DIMENSIONS ARE IN METERS (M) + . BLOCKED BY CORRUGATED METAL SHEET • LOCKED 3.71 • TO SEPTIC TANK • 1.13 • TIMBER PANEL PARTITION • DFB DAMAGED FLOOR BOARD (DFB) DFB DFB DFB DFB GRANITEEDGEBLOCK TERRACOTTA TILES WITH LIME MORTAR JOINT (0.40M X 0.40M) • SLOPE 2° DC • RWP 3 DRAIN 0.27 0.37 0.27 • • LINE OF ROLLER CASING ABOVE A 5.16 DFB 5.16 DFB DC DC DFB 0.37 • LINE OF ASBESTOS ROOF ABOVE (REF. SHEET 03) LINE OF ASBESTOS ROOF ABOVE (REF. SHEET 03) • • LINE OF ASBESTOS ROOF ABOVE (REF. SHEET 03) • LINE OF METAL ROOF ABOVE . CEMENT-SAND SCREED WITH CONCRETE TOPPING TIMBER U-SHAPED STAIRCASE (REF. SHEET 11) GS DRAIN COVER • • DAMAGED CZS (DC) FFL +1.61M • • • • • • • • • • • • • • • • • • • • • • • • • • • • • • • • TIMBER U-SHAPED STAIRCASE (REF. SHEET 11)