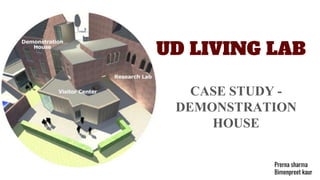
Barrier free architecture case study - Ud living lab (demonstration house)
- 1. UD LIVING LAB CASE STUDY - DEMONSTRATION HOUSE Prerna sharma Bimenpreet kaur
- 2. INTRODUCTION CONCEPT : ● The UD Living Lab intends to show that the need for personal assistance can be reduced to a minimum. ● Adaptable living and comfort can be supported when a Universal Design attitude is achieved throughout the design process. ● Consequently the design results support people in an elegant way. LOCATION: Guffenslaan 39, 3500 Hasselt, Belgium
- 3. PLAN (GROUND FLOOR) FRONT ELEVATION SIZE OF LIFT : 1.77M X 1.75 M
- 4. ENTRY DOOR (1200MM) The platform lift can rise up to a level of 330mm which is the plinth level of the house PLATFORM LIFT
- 5. ● Entrance lobby is 2m wide ● The platform lift is operated through a button which is at a height of around 850 to 950 mm ● Handrail is provided throughout the entrance lobby
- 6. STAIRCASE ● The handrail on other side is provided just near the landing ● Width of staircase is 1060mm ● Width of landing is 900mm
- 7. . Rotating doors facilitate the use for everyone. Doors can be slid in order to create more space or guarantee privacy. The bathroom, adjacent to the toilet, can be enlarged with an interesting system of sliding doors. WASHROOM
- 8. ● The bathroom demanded for support bars. ● As the lab demonstrates UD and avoids the focus on Design for Special Needs, an interior designer was asked to make an elegant art work that could serve as a handrail, support bar, a place to hang towels, etc. ● This design would certainly avoid to create a stigma. The designer was inspired by the concept of a climbing frame.
- 9. SHOWER COMPARTMENT ● Size of shower compartment is 1100 by 1200 ● The shower seat is provided with rounded edges ● It is self draining and has 2 supporting handrails
- 10. KITCHEN The kitchen slabs had a provision of sliding a lit bit downwards Ample amount of circulation space is provided around the kitchen slab area.
- 11. The cabinets in kitchen can be shifted downwards through a motor operated system by just pressing a button which is present on the vertical edge of slab. The sockets are placed at the vertical edge of slab so that it can be easily accessed
- 12. OTHER FEATURES LIKE DOMOTICS ‘Smart Television’ in the living room provides, apart from entertainment, a series of services for people. These techniques are very usefull for all of us, people with reduced mobility and/or sensorial functional limitations (voice and image recognition, remote control front door) can delegate several actions without the need to move. Domotics is the encounter of information technology and electronics that makes a home become "smart".
- 13. DESIGN ELEMENTS UD WOONLABO STANDARD DIM. LIFT SIZE 1770X1750 2000x1100 STAIRCASE WIDTH LANDING(WIDTH) NO. OF STEPS IN SINGLE FLIGHT 1060 900 11 1050 (min) 1000 (min) 11 (max) DOOR WIDTH 1200 900 CORRIDOR WIDTH 2100 1200(min) WASHROOM TOILET SHOWER COMPARTMENT 2100X2300 2920X4350 2200 x 1750 (min) 1500 X 900 (min)
