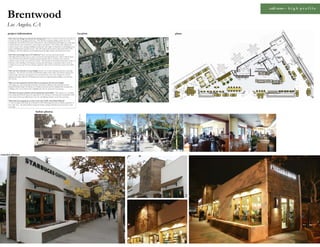
Brentwood
- 1. café reno – h i g h p r o f i l e Brentwood Los Angeles, CA project information location plans How does your design incorporate the existing site? (exterior to interior connection, relevance to existing site and surrounding architecture): This mid-90’s triangular building and lot sits on the bustling San Vicente Blvd in the heart of Brentwood. This remodel brings the bright, airy, and coastal outdoor lifestyle to the architecture, exterior patios, and interior. This is achieved by utilizing the inherent forms of the triangular building’s architecture with a light, sun bleached wood cladding at the patios and defining the unrealized entry. This will contrast with an almost white paint finish of the building to offer the reflections of the Mediterranean like light, climate and feel this area enjoys. How does your design cater to it’s audience? (meets customer and market needs) This high profile location enjoys a variety of customers through all day parts. There is almost always a line and what starts with the morning commuters quickly turns to customers who vary from students, writers, media stars, and local residents. This remodel accommodates them with a variety of furniture zones including a soft banquette seating and chair lounge, a community table to work or socialize, loose two tops for more intimate experience, and a Clover sit-here bar as part of the coffee story. How you were innovative in your design? (creative use of space planning, materials, and design elements): The extensive use of the reclaimed barn siding on the exterior and interior connects the whole design experience and capitalize on an unrealized entry tower. The strategic use of LED lighting and energy efficient CFL illuminate the exterior at night giving the building a new life after the sun sets. What was your inspiration and how did you incorporate that into your design? The bright, airy, and coastal outdoor lifestyle of Southern California is the inspiration for this Regional Modern design. The liberal use of faded wood inset into the buildings sides bookends the cladding of the tower element and is highlighted by the raw metal and wood awnings. Tell about any green solutions and environmental responsibility. The extensive use of reclaim barn siding and wind fell cypress live-edge delivers the message of environmental responsibility. LED and compact fluorescent light fixtures were the only lighting solutions used in the renovation. What kind of messaging do you have in the store (coffee story/Shared Planet)? A custom collage mural made up of Starbucks Coffee farm images provide an intimate experience of the coffee story. The Shared Planet community board is framed with distressed wood with a rustic steel edge. before photos exterior photos
- 2. café reno – h i g h p r o f i l e # 508 – Brentwood Los Angeles, CA exterior and interior photos