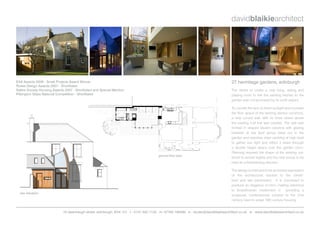
David Blaikie Architect - Award Winning Garden Room Addition
- 1. davidblaikiearchitect EAA Awards 2006 - Small Projects Award Winner 27 hermitage gardens, edinburgh Roses Design Awards 2007 - Shortlisted Saltire Society Housing Awards 2007 - Shortlisted and Special Mention The desire to create a new living, eating and Pilkington Glass National Competition - Shortlisted playing room to link the existing kitchen to the garden was compromised by its north aspect. To counter the lack of direct sunlight and increase the floor space of the existing service out-shoot, a new curved wall, with its head raised above the existing roof line was created. The wall was formed in shaped Glulam columns with glazing between at low level giving views out to the garden and stainless steel cladding at high level to gather sun light and reflect it down through a double height space over the garden room. Planning required the shape of the existing out- ground floor plan shoot to remain legible and the new scoop to be read as a freestanding element. The design is intended to be an honest expression of the architectural solution to the clients’ brief and site parameters. It is conceived to produce an elegance of form, making reference to Scandinavian modernism in providing a rear elevation sculptural, contemporary solution to the 21st century need to adapt 19th century housing. 10 deanhaugh street, edinburgh, EH4 1LY t - 0131 332 1133 m- 07764 195480 e - studio@davidblaikiearchitect.co.uk w - www.davidblaikiearchitect.co.uk