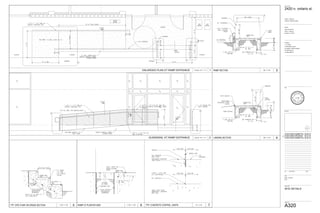ONTARIO A320 SITE DETAILS MAY.16.16
•
1 like•387 views
This document contains details for site construction elements including a ramp, concrete control joints, planter side ramp, site stairs, and landing. Scaled drawings are provided showing an enlarged plan at the ramp entrance at 1/2 inch equals 1 foot, and a guardrail at the ramp entrance also at a scale of 1/2 inch equals 1 foot. The architect and owner information is listed.
Report
Share
Report
Share
Download to read offline

More Related Content
Viewers also liked
Viewers also liked (6)
Similar to ONTARIO A320 SITE DETAILS MAY.16.16
Similar to ONTARIO A320 SITE DETAILS MAY.16.16 (20)
Pompano Beach, Florida Wayfinding Design Intent-1-16-23.pdf

Pompano Beach, Florida Wayfinding Design Intent-1-16-23.pdf
Winter Springs Sediment Removal: A Major Step Forward

Winter Springs Sediment Removal: A Major Step Forward
Building Information Modeling - Residential Fall 2014

Building Information Modeling - Residential Fall 2014
More from Alfonso Duran, Assoc. AIA
More from Alfonso Duran, Assoc. AIA (11)
ONTARIO A320 SITE DETAILS MAY.16.16
- 1. RAMP SECTION 1/2" = 1'-0" 3 TYP. CONCRETE CONTROL JOINTS 3" = 1'-0" 7RAMP AT PLANTER SIDE 1 1/2" = 1'-0" 6TYP. SITE STAIR ON GRADE-SECTION 1 1/2" = 1'-0" 5 LANDING SECTION 1/2" = 1'-0" 4 SITE DETAILS A320 Owner Project Title Key Plan No. Issue Name Date Date Scale Sheet Title Sheet No. mdk international 2420 n. ontario st. burbank, ca 91504 2420 n. ontario st burbank, california 91504 2420 n. ontario st. june 13, 2016 PLAN CHECK SUBMITTAL 03.28.16 Seal Architect c + p design 11935 beatrice street los angeles, california 90230 917.806.1942 tel 310.684.3883 fax TC A TS O ER E TA 1 LCF /1 O.N A 3 I FO RNI 7 1/ S YA N L ANT I E C IS C-31357 ANI CRDE A NCHA E P H TI PLAN CHECK REVISION 05.12.16 PLAN CHECK SUBMITTAL 06.20.16 1ENLARGED PLAN AT RAMP ENTRANCESCALE: 1/2" = 1'- 0" 2GUARDRAIL AT RAMP ENTRANCESCALE: 1/2" = 1'- 0" 1 1 1 1 1 1 1 1 1