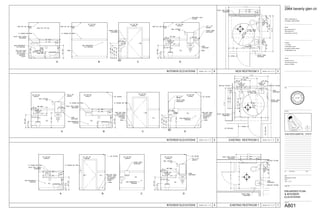Report
Share
Download to read offline

Recommended
Recommended
More Related Content
More from Alfonso Duran, Assoc. AIA
More from Alfonso Duran, Assoc. AIA (11)
BEVER A801x
- 1. 1/2" = 1'- 0" A801SCALE: 1/2" = 1'- 0" SCALE: 1/2" = 1'- 0" SCALE: 1/2" = 1'- 0" SCALE: 1/2" = 1'- 0" Owner Project Title Seal Key Plan No. Issue Name Date Date Scale Sheet Title Sheet No. Architect c + p design 11935 beatrice street los angeles, california 90230 310.684.3883 tel / fax glen development co. 1805 cabrillo blvd. santa barbara, ca 93108 2964 n. beverly glen cir. los angeles, california 90077 2964 beverly glen cir. december 23, 2015 12.23.15PLAN CHECK SUBMITTAL C-31357 Tenant centrally crown inc. 7432 exotic garden drive cambria, ca 93428 SCALE: 1/2" = 1'- 0" SCALE: 1/2" = 1'- 0"