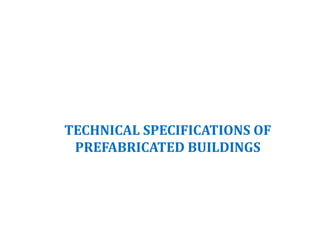
Standard type prefabricated housing (projects and technical spesification)
- 1. TECHNICAL SPECIFICATIONS OF PREFABRICATED BUILDINGS
- 2. TECHNICAL SPECIFICATIONS OF PREFABRICATED BUILDINGS 1-)GENERAL DESCRIPTION OF THE SYSTEM : MANUFACTURING TECHNOLOGY : DIN EN 10326 standards S320GD+Z,+AZ Erdemir quality no:1332 , S350GD+Z,+AZ Erdemir quality no:1335 and/or Erdemir quality no: 1322 steel materials are used in load bearing system. Galvanised steel C ve U Profiles made by Cad-Cam controlled ,fully continue roll-form automatic machines are used in manufacturing.There is no welding in manufacturing. ASSEMBLY :The assembly of all panels,Trusses(Frame work supporting roof) , Purlins and Frame work between floors are joined together by bolts and nuts without the need of welding . This enables us to assembly and dissassembly of system many times. STATISTIC CALCULATIONS :Meets the requirements of Turkish and/or Internatioanal standards stated at item2 ;Sap2000, CFS, STA4CAD, BRICSCAD, HAYESCAD programs are used to make sismic and static calculations depending on the purpose of the building and where the building is located. ENDURANCE :Outer and inner covering are done by CE certified (resistant to fire and water) cemented chipboard 2-) STANDARDS OF SITE BUILDINGS TS 11372 :Steel Buildings – Made by light and cold formed profiles –Calculation rules TS 648 :Calculation and building rules of steel buildings TS 498 :Calculation values for dimensioning of the member of the buildings TS ENV 1993-1-2 :(Eurocode 3) Design of steel building Section 1-2:General rules- Design criteria against fire TS 4561 :Calculation rules for Steel buildings according to plastic theory TS ENV 1090-1 :Steel Building regulations –Part 1:General rules TS ENV 1090-3 : Steel Building regulations – Part 3: Additional rules for soft steel TS ENV1998-1 :Eurocode 8:Design of buildings that have high earthquake resistantance -Part 1:General rules,sismic causes and rules for buildings TS EN 10326 :Hot dip galvanised steel plates and band -technical drawing rules
- 3. TS EN 10327 : Hot dip galvanised and cold formed steel plates and band -technical drawing rules TS EN 10162 :Steel profiles-Cold rolled- Size and cross sectional tolerances TS EN 20898 :Mechanical specifications of fastening devices TS 3611EN 20898-2 : Mechanical specifications of fastening devices – Section 2: load standard screw 3- EXTERIOR WALL (STEEL FRAME)- Height:250 Exterior wall thickness : 100 mm Exterior wall-Outer board : 8 mm thickness cemented chipboard (CE certificated) OR 0.60mm COIL COATED galvanized sheet Heat and sound insulation : 80 mm thickness Polystrene (16 dansity) (Fire resistance: DIN 4102 Unflammable Joining system for wall Panels : Specially designed galvanised profile .Fastenings are made by bolts and nuts.There is no welding on any kind of fastening. Exterior wall-Inner board : 8 mm thickness cemented chipboard (CE certificated) OR 8mm thickness laminated chipboard Exterior wall-Inner board paint : Plastic Paint (Two coats) 4- INTERNAL WALL (STEEL FRAME SYSTEM)-Height:250 Internal wall thickness : 100 mm Inner covering one side : 8 mm thickness cemented chipboard (CE certificated) Heat and sound insulation : 80 mm thickness Polystrene (16 dansity) (Fire resistance: DIN 4102 unflammable Joining system for wall Panels : Specially designed galvanised profile .Fastenings are made by bolts and nuts.There is no welding at any kind of fastening. Inner covering other side : 8 mm thickness cemented chipboard (CE certificated) Inner wall-Inner board paint : Water based Plastic Paint (Two coats) 6- ROOF Roof covering :0,50 painted galvanised sheet Purlin : Specially shaped galvanised profile Roof bearing system : Specially designed galvanised profile .Fastenings are made by bolts and nuts.There is no welding on any kind of fastening.
- 4. 7- DOORS EXTERIOR DOOR: Single door : 860mm * 2000mm 0.70 mm thickness Steel door Double door : 90 mm * 1960 mm Steel door Door frame : 1,5 mm galvanised sheet (Oil based paint) Lock / handle : Cylindirical type lock / Grey color metal door handle INNER DOOR: Size :840*1960 mm Door :MDF lam pressed panel (thickness 40 mm ) Door Frame :0,7 mm galvanised sheet (Oil based paint applied) Lock /handle :Cylindirical type lock / Grey color metal door handle 8-WINDOWS P2 window :120 x120 cm in dimension,made of Lead Free-PVC P3 window :160 x 120 cm in dimension,made of Lead Free-PVC Transom window :60 x40 cm in dimension,made of Lead Free-PVC 9-GLAZING P2 window :4+8+4mm double glazing P3 window :4+8+4mm double glazing Small window :4 mm thickness iced glass 10-PAINT Outer walls : Water based Acrilic paint ( DYO brand ) Inner walls : Plastic paint,colors will be decided by buyer. Ceiling : Plastic paint 11-ELECTRICAL INSTALLATION (UNDER THE SURFACE) Cable 250 V- 50 H Outlets, Switches VİKO brand
- 5. Outlet cables NYM ve NYA 3x2,5 mm2 ( Özgüven – Öznur ) Lighting cables NYM ve NYA 2x1,5 mm2 ( Özgüven – Öznur ) Lighting fixtures Normal rooms 2x40 FLORASANT tubes WC-bathroom Round Globe – Baklaya Over Exterior door Outer globe – Baklaya Fuse, Fuse boxes Federal – Cetsan – Baklaya – Siemens. Electrical Box Buyer’s responsibilty Telephone Installation Buyer’s responsibilty Mains Buyer’s responsibilty NOT :If any electrical stove, Air Condition, Eelectrical radiator is used this should be shown on plan . For every device individual fuse line is applied. 13-SANITARY INSTALLATION (OVER THE SURFACE) Pipes (clean water) PPRC pipe ( Fırat brand ) Pipes(foul water) PVC pipe ( Fırat brand ) Vitrify , taps and shower heads: Sink counter 28x45cm wall type (DOĞVİT ) Sink tap Fixed to wall. (İNCİ-ECE - SAN) Toilet Plastic reservoir tank (DOĞVİT ) Shower 80*80 Mermerit Shower head Mix shower head Toilet tap Fixed to wall (TSE) Kitchen installation Hot and cold water installations are made, There will be no cabinets and cupboards. Main connections Clean and foul water connections are buyer’s responsibilty.
- 6. MİMOZA-47 m2
- 7. NERGİZ-51 m2
- 8. MELİSA-69 m2
- 9. SÜMBÜL-86 m2
- 10. SARDUNYA-91m2
- 11. MANOLYA-103m2
- 12. LALE-130m2
- 13. LAVANTA-147m2
- 14. YASEMİN -150m2
- 15. LEYLAK -128m2
- 16. KARDELEN -132m2
- 17. ERGUVAN -150m2
- 18. PETUNYA -169m2
