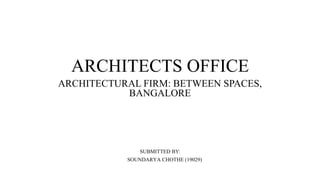
ARCHITECTS OFFICE: architectural firm- between spaces, bangalore.
- 1. ARCHITECTURAL FIRM: BETWEEN SPACES, BANGALORE SUBMITTED BY: SOUNDARYA CHOTHE (19029) ARCHITECTS OFFICE
- 2. Built on a 30’x40’North facing plot in the city of Bangalore, the program accommodates the Architects own house on ground and first floor level and her studio space on the upper two levels, with a separate access to the studio in the North East corner. The spatial planning of the house is done in order to take maximum advantage of the uninterrupted view towards the tree lined street on the northern side. Owing to the tight site condition and lack of privacy from the neighbour's property, the two bedrooms in the SW corner open out into a double height dining area with a clear storey window for ventilation and skylight above for natural light. THE BUILDING
- 3. The two levels of the studio have been visually connected with a central cut out over the waiting area. The layout has been designed to facilitate an open studio culture, creating spaces which will encourage interactions between the team members and the principal architects. The entire width of the studio space in the Northern side has 10 work stations and has been interpreted as a covered veranda thinning the line between the inside and outside. The simple strategy of a single material (perforated sheet shutters) helped in achieving a very minimal yet dynamic façade. The north side 20’x8’ sliding aluminium glazed window with an external protective layer of perforated sheet shutter panels and sliding / folding mechanism allows natural light, view of the street scape and ventilation into the house and the studio space. The upper floor which opens out to a terrace space has been left for future expansion.
- 4. BUILDING COMPONENTS AND PLANNING Exploded view showing primary components of the building and the furniture components neatly tucked into the interior spaces. The aesthetics for architecture has been set by three main components: (i). The external staircase to the studio on the NE corner and the courtyard and foyer space defined by the precast RCC fins on the ground level (ii). The MS perforated sheet sliding and folding panels and (iii). The brick mass in wirecut bricks attached to the white mass behind.