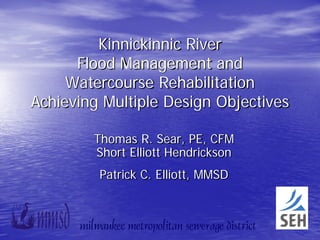
Kinnickinnic River Flood Management and Watercourse Rehabilitation
- 1. Kinnickinnic River Flood Management and Watercourse Rehabilitation Achieving Multiple Design Objectives Thomas R. Sear, PE, CFM Short Elliott Hendrickson Patrick C. Elliott, MMSD
- 2. Kinnickinnic River (KKR) Watershed KKR S. 6th St. to I-94 Bridge Project Location
- 3. Updated Floodplain (SEWRPC, 2008) 6th St Bridge
- 4. KKR FM S. 6th St. to I-94 Bridge Project Area Characteristics • South 6th Street Bridge • Upstream Watercourse Segment – 500 feet of concrete lined channel – Confined cross-Sections – Steep northern embankment – MMSD CSO Facility on south • Downstream Watercourse Segment – 500 feet of earthen / rock lined channel – Eroded north embankment, south of 5th Street – Heavily vegetated north embankment – South embankment instability
- 5. KKR FM Project Limits South 5th Street Bridge Downstream WC Segment South 6th Street Kinnickinnic River
- 6. KKR FM Project Limits South 5th Street Bridge South 6th Street Downstream WC Segment Kinnickinnic River
- 7. KKR 6th St. Bridge – Upstream (West Side)
- 8. KKR 6th St. Bridge – Downstream (East Side)
- 9. KKR Upstream Watercourse Segment • Concrete Lined Channel – Constructed in 1983 – 500 ft. length, 2:1 side slopes – 60 ft top width, 24 ft bottom width • Northern Embankment – Buried (300 ft. long) WPA Wall – Railroad trestle remnants – Steep and unstable side slopes • Southern Embankment – Maintenance Ramp – MMSD CSO facility and outfall
- 10. KKR Upstream Watercourse Segment Unstable Embankment End of with Sand and Concrete Gravel Fill Lined Material Channel MMSD KK1 Combined Facility Sewer Outfall Maintenance Ramp South 6th Street
- 11. KKR Upstream Watercourse Segment Unstable Embankment with Sand and Gravel Fill Material MMSD CSO Control Facility Combined Sewer Outfall Maintenance Ramp
- 12. KKR Upstream Watercourse Segment
- 13. KKR Upstream Watercourse Segment
- 14. KKR Downstream of South 6th Street Bridge June 7, 1961
- 15. WPA Revetment Wall Buried in 1983
- 16. Existing KKR Concrete Lined Channel Constructed 1983 WPA Wall Weep Hole Buried WPA Revetment Wall 84” Diameter RCP Storm Sewer Outfall Combined Sewer Outfall
- 17. Existing KKR Concrete Lined Channel and Buried WPA Revetment Wall, 1983 Buried WPA Revetment Wall WPA Wall Weep Hole 18 feet 24 feet 18 feet Approx. 15 ft
- 18. KKR Downstream Watercourse Segment • Earthen / Rock Lined Channel – 500 ft. length – Channel scour and deposition – Embankment erosion – Storm sewer outfalls • Northern Embankment – Failing Gabion Structure – Embankment erosion south of 5th Street – Vegetated riparian areas • Southern Embankment – Steep / unstable side slopes – Collapsing stone revetment walls – Exposed watercourse flushing pipeline
- 19. KKR Downstream Watercourse Segment End of Concrete Lined Channel Eroded Side Slope due to 5th Street Runoff Failing Revetment Wall KKR Earthen / Rock Lined Channel Storm Sewer Storm Sewer Outfalls Outfall Exposed Abandoned Flushing Pipeline Steep and Unstable Side Slopes
- 20. KKR Downstream Watercourse Segment Storm Sewer Eroded Side Slope due to Outfalls 5th Street Runoff Storm Sewer Outfall KKR Earthen / Rock Lined Channel Failing Revetment Wall Steep and Unstable Side Exposed Abandoned Slopes Flushing Pipeline
- 21. KKR Downstream Watercourse Segment
- 22. KKR Downstream Watercourse Segment
- 23. Stakeholder Involvement • KK River Neighborhood Plan – Plan for overall KK River Flood Management Project – Coordination with local government agencies and community groups – Successfully accommodated various design requests from stakeholders • Public Meetings
- 24. Proposed Improvements KKR S. 6th Street Bridge • Design Objectives – Significantly reduce upstream WSE’s – Maintenance / bike path beneath bridge • Proposed Design Features – Clear span concrete girder bridge – Functional, durable and attractive bridge • Final Design Complete – Currently Under Construction – Scheduled for Completion in Dec. 2010
- 25. Proposed Bridge
- 27. Proposed Improvements KKR Upstream Watercourse Segment • Design Objectives – Rehabilitated Main Channel – Maintain stable side slopes / hydraulic capacity – Maintenance / bike path alignment • Design Features – Realigned channel centerline – Stone lined channel with riffles and pools – Tiered retaining walls, both sides – Recycle WPA wall limestone blocks – 15 ft. wide maintenance / bike path
- 28. Upstream KKR Improvements Minimum 2:1 Side Slopes Retaining Walls Future KKR Bike Trail
- 30. Proposed Improvements KKR Downstream Watercourse Segment • Design Goals – Rehabilitated main channel and floodplain – Stable embankment slopes – Native vegetation plantings – Promote watercourse sediment continuity • Design Features – Stone lined channel with riffles and pools – 2:1 to 4:1 native vegetated side slopes – Reuse of limestone blocks / streambed stone – 15 ft. wide maintenance / bike path
- 31. Downstream KKR Improvements Repair erosion Five Pools within from 5th St. Main Channel runoff 3:1 Side Slope, where space allows Future KKR Bike Path
- 32. KKR Downstream Cross-Section Typical Riffle Section
- 33. KKR Main Channel Cross-Sections Typical Pool Section
- 34. KKR Watercourse Rehabilitation Improvements Schedule • Advertisement – May 2010 • Construction Start – Oct. 2010 • Construction Completion – Dec. 2011 • Upstream Improvements – Finishing Preliminary Engineering – Starting Home Acquisition/Deconstruction
- 35. Kinnickinnic River Project Team Acknowledgements • Dale Miller, Mainstream Restoration • Rose Chmielewski, Ecological Services of Milwaukee • Doug Bath, Gestra Engineering
