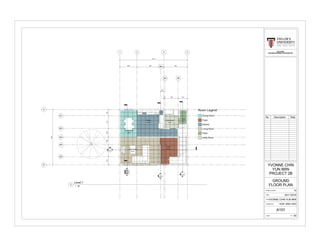
BIM Project 2B Documentation
- 1. UP DW 1 2 3 3a 3b 2a 4 A B A2 A3 A4 9743 2489 3861 3393 453 175 1903 1314 7976 A1 A5 11781722108812691813906 9 m² Dining Room 5 m² Utility Room 2 m² Toilet 22 m² Living Room Room Legend Dining Room Foyer Kitchen Living Room Toilet Utility Room 1 A104 2 A104 1 A105 2 A105 3 A105 10 m² Foyer 17 m² Kitchen BLD 62403 BUILDING INFORMATION MODELING Scale Checked by Drawn by Date Project number 1 : 50 GROUND FLOOR PLAN 10 PROJECT 2B YVONNE CHIN YUN MIIN 25/11/2016 YVONNE CHIN YUN MIIN KOH JING HAO A101 No. Description Date 1 : 50 Level 1 1
- 2. DN 1 2 3 3a 3b 2a 4 A B A2 A3 A4 A1 A5 8 m² Bathroom 9 m² Bedroom 1 14 m² Mater Bedroom 12 m² Bedroom 2 12 m² Bedroom 2 Room Legend Bathroom Bedroom 1 Bedroom 2 Mater Bedroom 1 A104 2 A104 1 A105 BLD 62403 BUILDING INFORMATION MODELING Scale Checked by Drawn by Date Project number 1 : 50 FIRST FLOOR PLAN 10 PROJECT 2B YVONNE CHIN YUN MIIN 25/11/2016 YVONNE CHIN YUN MIIN KOH JING HAO A102 No. Description Date 1 : 50 Level 2 1
- 3. 1 2 3 3a 3b 2a 4 A B A2 A3 A4 A1 A5 1 A104 2 A104 BLD 62403 BUILDING INFORMATION MODELING Scale Checked by Drawn by Date Project number 1 : 50 ROOF PLAN 10 PROJECT 2B YVONNE CHIN YUN MIIN 25/11/2016 YVONNE CHIN YUN MIIN Checker A103 No. Description Date 1 : 50 Level 3 1
- 4. Level 1 0 Level 2 3500 1 2 33a 3b2a 4 Level 3 7000 2 A104 1 A105 2 A105 Level 1 0 Level 2 3500 AB A2A3A4 A1A5 Level 3 7000 1 A104 BLD 62403 BUILDING INFORMATION MODELING Scale Checked by Drawn by Date Project number 1 : 50 SECTIONS 10 PROJECT 2B YVONNE CHIN YUN MIIN 25/11/2016 YVONNE CHIN YUN MIIN KOH JING HAO A104 No. Description Date 1 : 50 Section 1 1 1 : 50 Section 2 2
- 5. Level 1 0 Level 2 3500 B A3A4A5 1 A104 Level 1 0 A Level 1 0 B BLD 62403 BUILDING INFORMATION MODELING Scale Checked by Drawn by Date Project number 1 : 20 CALLOUT SECTIONS 10 PROJECT 2B YVONNE CHIN YUN MIIN 25/11/2016 YVONNE CHIN YUN MIIN KOH JING HAO A105 No. Description Date 1 : 20 Callout Section of Staircase 1 1 : 20 Window Callout Section 2 1 : 20 Curtain Wall Callout Section 3
- 6. BLD 62403 BUILDING INFORMATION MODELING Scale Checked by Drawn by Date Project number SECTIONAL PERSPECTIVE - INTERIOR 10 PROJECT 2B YVONNE CHIN YUN MIIN 25/11/2016 YVONNE CHIN YUN MIIN KOH JING HAO A107 No. Description Date 3D VIEW 1 1 3D VIEW 2 2
- 7. BLD 62403 BUILDING INFORMATION MODELING Scale Checked by Drawn by Date Project number EXTERIOR PERSPECTIVE 10 PROJECT 2B YVONNE CHIN YUN MIIN 25/11/2016 YVONNE CHIN YUN MIIN KOH JING HAO A108 No. Description Date 3D VIEW 3 1 3D VIEW 4 2
- 8. BLD 62403 BUILDING INFORMATION MODELING Scale Checked by Drawn by Date Project number ISONOMETRIC 10 PROJECT 2B YVONNE CHIN YUN MIIN 25/11/2016 YVONNE CHIN YUN MIIN KOH JING HAO A106 No. Description Date ISOMETRIC 1
- 9. UP DW UP DW UP DW 1 2 3 3a 3b 2a 4 A B A2 A3 A4 A1 A5 9743 2489 3861 3393 453 175 1903 1314 7976 11781722108812691813906 Room Legend No colors defined 1 2 3 3a 3b 2a 4 A B A2 A3 A4 A1 A5 9743 2489 3861 3393 453 175 1903 1314 7976 11781722108812691813906 Room Legend No colors defined 1 2 3 3a 3b 2a 4 A B A2 A3 A4 A1 A5 9743 2489 3861 3393 453 175 1903 1314 7976 11781722108812691813906 9 m² Dining Room 5 m² Utility Room 2 m² Toilet 22 m² Living Room Room Legend Dining Room Foyer Kitchen Living Room Toilet Utility Room BLD 62403 BUILDING INFORMATION MODELING Scale Checked by Drawn by Date Project number 1 : 100 PHASING 10 PROJECT 2B YVONNE CHIN YUN MIIN 25/11/2016 YVONNE CHIN YUN MIIN KOH JING HAO A109 No. Description Date 1 : 100 Existing 1 1 : 100 Demolish 2 1 : 100 New 3 Room Schedule Name Level Area Count Bathroom Level 2 8 m² 1 Bedroom 1 Level 2 9 m² 1 Bedroom 2 Level 2 12 m² 1 Bedroom 2 Level 2 12 m² 1 Dining Room Level 1 9 m² 1 Foyer Level 1 10 m² 1 Kitchen Level 1 17 m² 1 Living Room Level 1 22 m² 1 Mater Bedroom Level 2 14 m² 1 Toilet Level 1 2 m² 1 Utility Room Level 1 5 m² 1 Grand total: 11
- 10. BLD 62403 BUILDING INFORMATION MODELING Scale Checked by Drawn by Date Project number PHASING 3D VIEW 10 PROJECT 2B YVONNE CHIN YUN MIIN 25/11/2016 YVONNE CHIN YUN MIIN KOH JING HAO A110 No. Description Date EXISTING 1 DEMOLISH 2 NEW 3 Furniture Schedule Type Level Count 48'' L Level 1 2 0810mm Level 1 1 1200 x 760mm Level 1 1 1525 x 762mm Student Level 2 1 IKEA-Pax_Eikesdal_Wardrobel-3 D-T-FBLR Level 2 4 M_TV Stand Level 1 1 Grand total: 10 Window Schedule Type Level Count Yvonne's Window Level 1 1 Yvonne's Window Level 2 6 Grand total: 7 Door Schedule Type Level Count Yvonne's Door Level 1 2 Yvonne's Door Level 2 5 Yvonne's Door 2 Level 1 1 Grand total: 8
