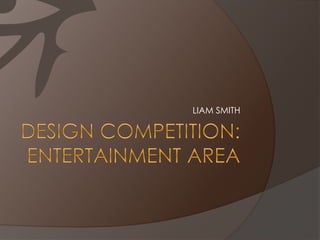
Design Competition
- 1. LIAM SMITH
- 2. The Brief Design a creative asymmetrical modular solution for a TV-entertainment area, using a pre-defined range of units. The theme is ‘relax’. The provided house type is the ‘Langham’. Design must adhere to established company standard modules – 143.75mm or 180mmh height modules. Demonstrate design flexibility by providing different modular solutions, ideally ranging from 1800mm to 3600mm in width. Demonstrate influence from recent design trends: asymmetry, floating units, geometric design, accent colours, intersections, horizontal emphasis, open units, relationships between positive and negative, de Stijl effect
- 3. The design, utilising the same shape and features, but on a smaller scale.
- 4. The design, utilising the same shape and features, but on a larger scale.
- 5. • Throughout my experience as a designer, whether at university, work or in my own time, I have identified particularly with the work of one designer; Augustus Welby Northmore Pugin. A Victorian architect, Pugin was one of the first architects to derive a set of principles from his craft – something that has become an integral part of design movements ever since, from the gothic revival and Art Nouveau to brutalism and De Stijl. The two basic principles of design outlined in Pugin’s assertive ‘The True Principles of Pointed or Christian Architecture’ are as follows: o 1st, that there should be no features about a building which are not necessary for convenience, construction or propriety; o 2nd, that all ornament should consist of enrichment of the essential structure of the building. • I believe that these principles underlie successful designs in art, architecture and more, and have attempted to design according to these principles, interpreting them for here another purpose: interior design.
- 6. • The most important feature of the design is that it works. If the design doesn’t work, it doesn’t matter how ‘creative’ it is. It also explicitly stated in the design brief that the design should be ‘asymmetrical’ and ‘modular’. • I believe that the ultimate distillation of Pugin’s principles is ‘truth’. Truth in material, truth in purpose. To Pugin, this meant displaying the structure of a building, making no secret of its materialism, displaying the building’s purpose in its appearance. This is not an architectural exercise, but I believe this core principle can be extrapolated from Pugin’s principles and used to create an honest and effective design. • My design takes asymmetry and fetishises it. It does not seek to create a chaotic or random effect, but boldly displays its mismatched dimensions. It is this boldness, coupled with the horizontal thrust of the units, that creates a streamlined effect, reflecting the nature of the modern technology it will house. The design utilises modules and reflects their independence by juxtaposing their colours. Cupboards are black to signify that they can be closed; they are secret, or private. Open displays are white; public. The basic structure of the design has been ornamented with colour, remaining true to the purpose of each module, and the total effect reflects the modular construction of the design.
- 7. • The design is handled. It is often seen as more modern for furniture to be handleless, but I believe it is important in this case that the design be handled. The cupboards open, and it is therefore honest to show how they can be opened. • The design also features door material panels. These could be seen as ornament, but they are not superfluous; they form an integrated part of the design. Shallower than the depth of the units, they allow for strip lights to be mounted around the perimeter of the design, enriching it without resorting to ‘bolt-on’ decoration. The lights further enhance the geometric dynamism of the shapes. • The basic shape of the design is shown here at two scales. In each, the shape of the design has been maintained. The television is the focal point – this is, after all, a ‘TV/Entertainment area’. Since it is the crux of the design, it is placed on the crossing of the two intersecting runs, to where the eye is naturally drawn. Less important, but still on display and in close proximity to the crossing, the shelf can be used for locating a Sky box or DVD player. It is fitting that this is below the television; they are ‘servant’ items to the ‘served’ monitor. The wings of the design allow the user to place further tertiary items according to their own tastes; CDs, DVDs or books. Placing different items serves to augment the asymmetry of the design.
