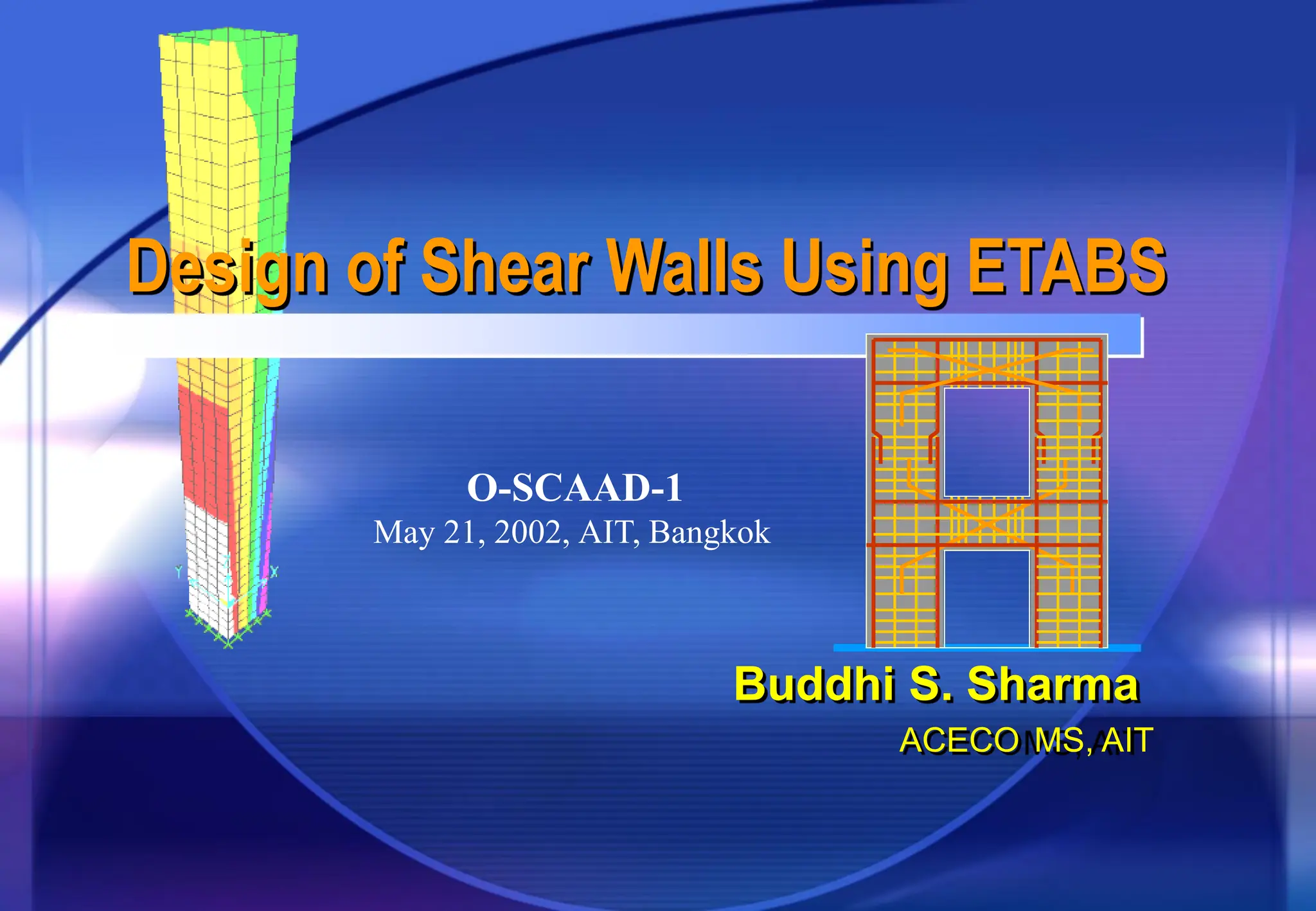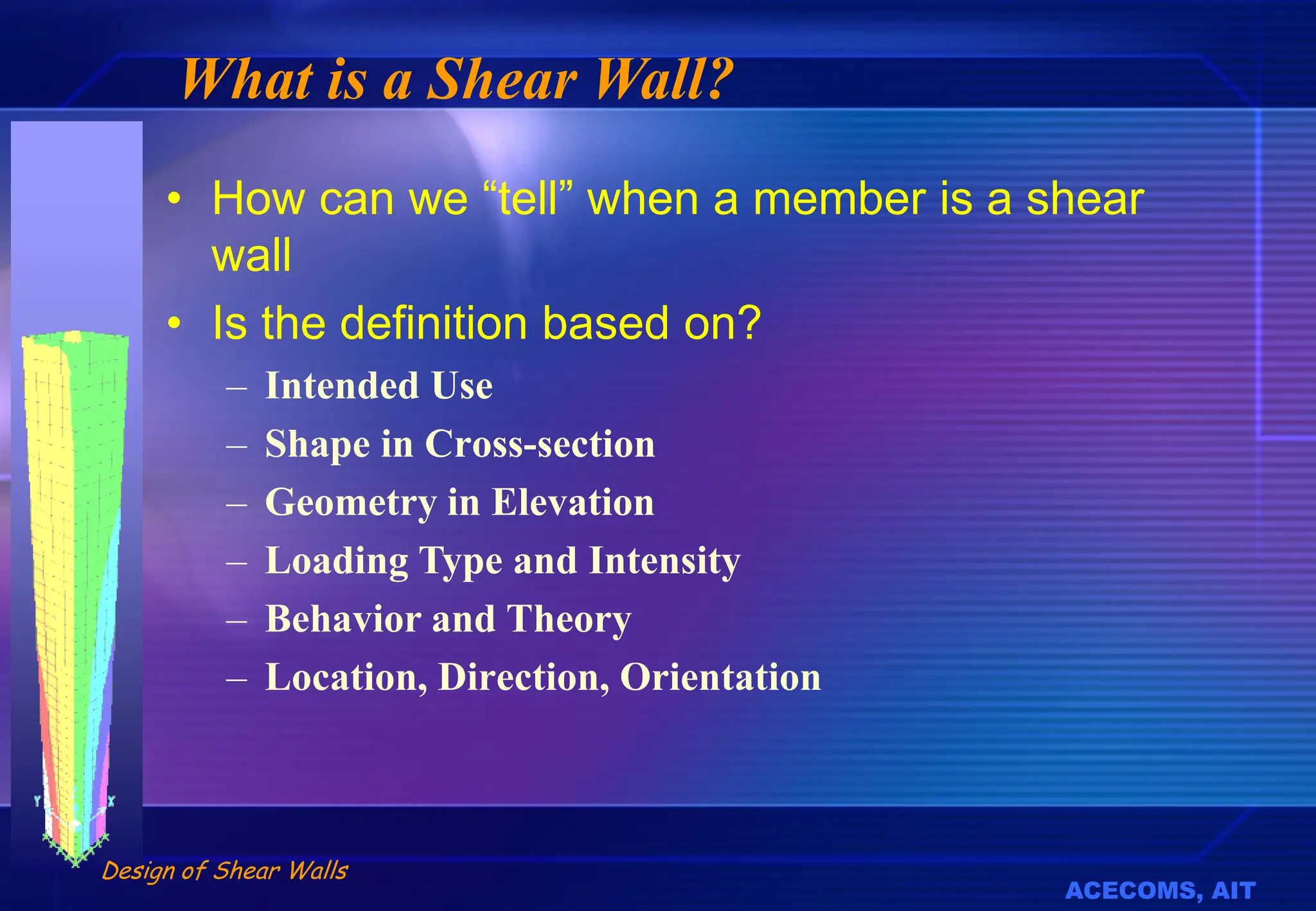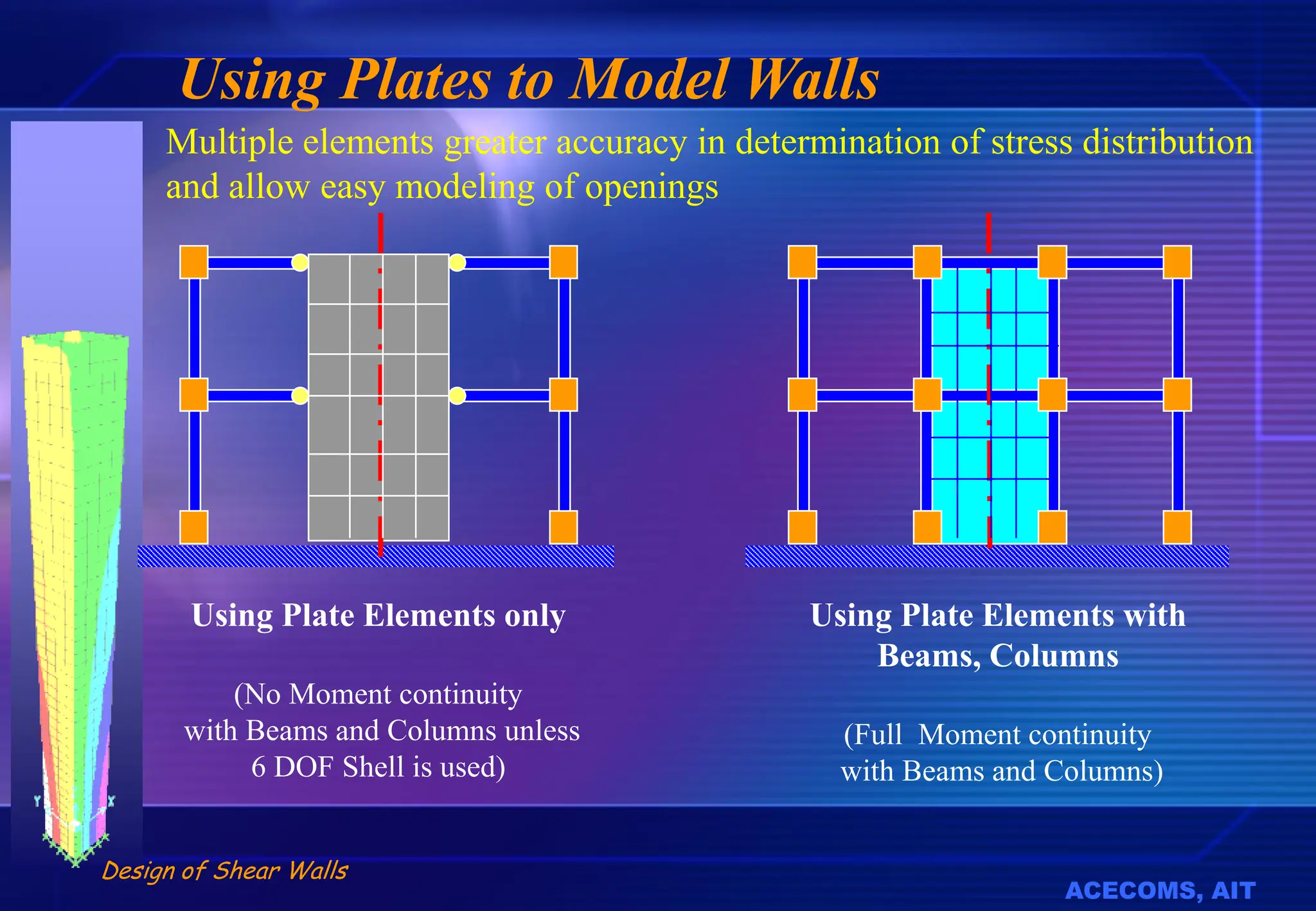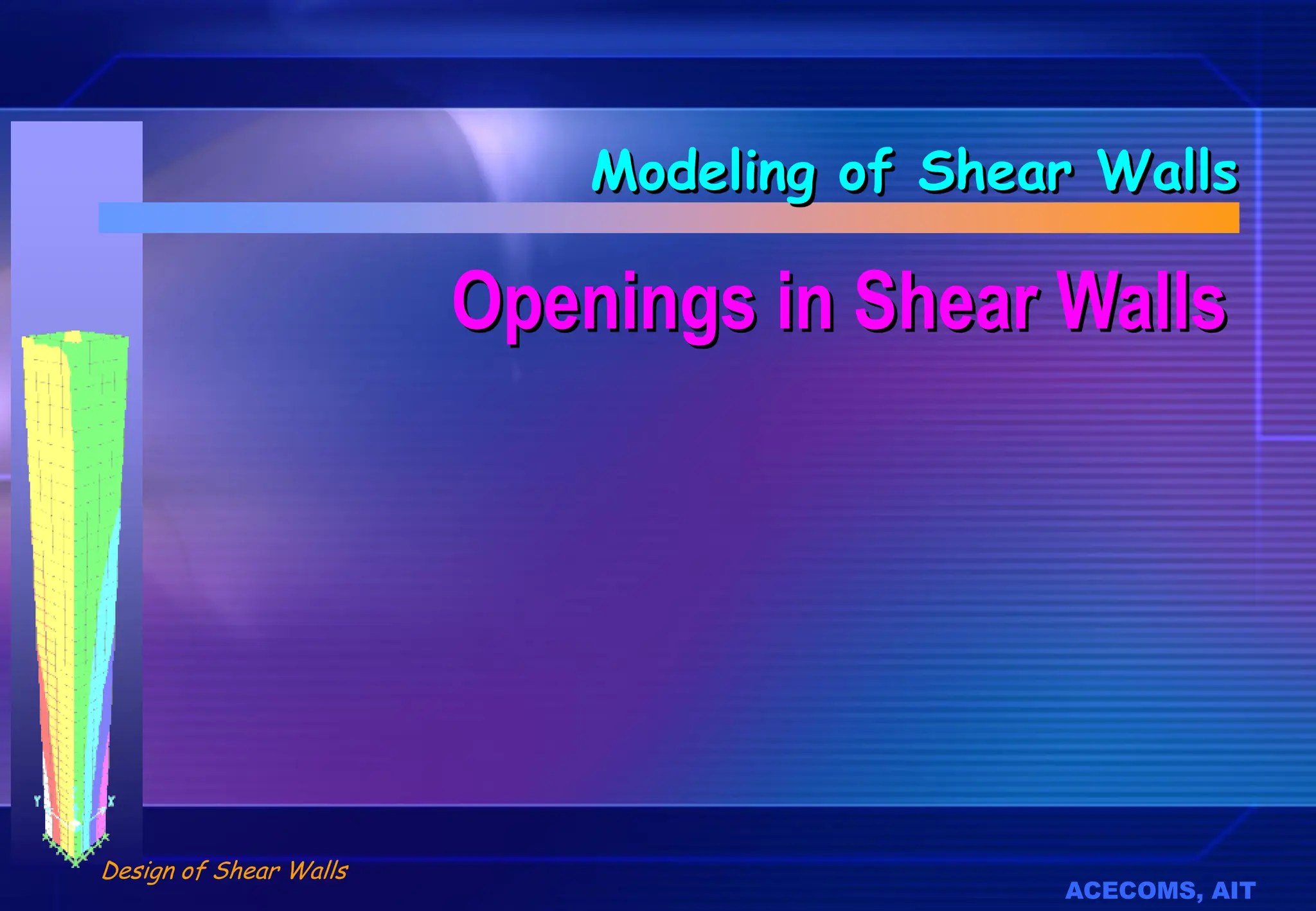The document discusses modeling and analysis of shear walls. It describes various modeling techniques including frame models using beam-column elements, plate/shell element models, and truss models. Truss models approximate shear wall behavior using vertical elements for axial/flexural resistance and diagonal elements for shear resistance. The document compares deformation, stresses, and forces from shell and truss models. It also provides guidance on constructing initial truss models for shear wall analysis.
































































































