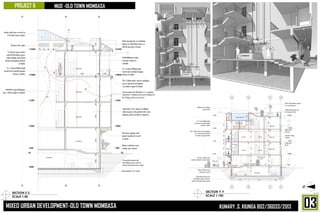This document contains architectural plans and drawings for a mixed urban development project in Old Town Mombasa, Kenya. The plans include floor plans, elevations, and sections showing the layout and design of the buildings, which include a basement, bedrooms, lounge, dining area, swimming pool, and other features. Dimensions and specifications are provided for structural elements like walls, floors, windows, doors, and other architectural components.
