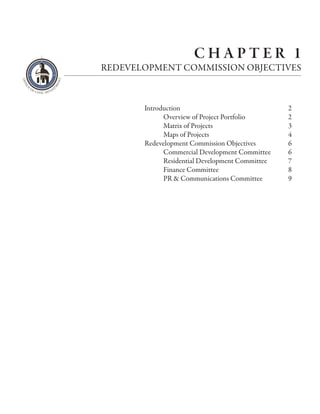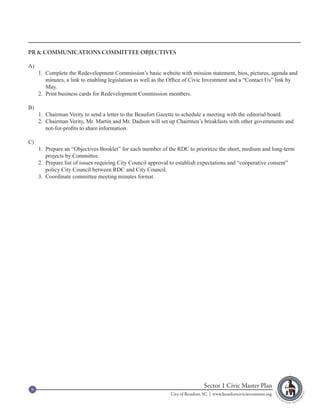The Redevelopment Commission has four subcommittees focused on commercial development, residential development, finance, and PR & communications. Each subcommittee has objectives to achieve the Commission's goals of redeveloping and revitalizing underutilized areas of Beaufort. The Commercial Development Committee aims to review incentives, identify impediments to redevelopment, and coordinate with major projects. The Residential Development Committee seeks to join the Lowcountry Housing Trust and create incentives to encourage housing development. The Finance Committee will identify funding sources for projects. And the PR & Communications Committee will develop web presence and outreach strategies.
































































































