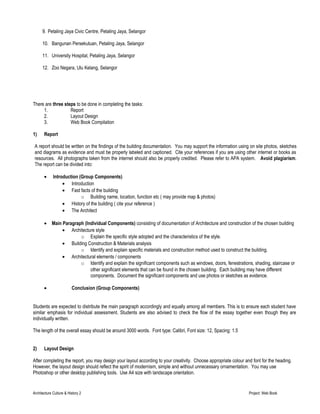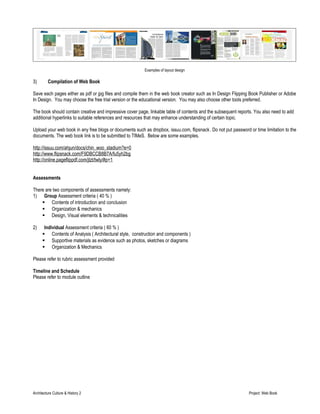This document outlines the requirements for Project 2 of the Architecture Culture & History 2 course. Students will work in groups of 5 to research and document a modern architecture building in Klang Valley, Malaysia from the 20th century. They must write a report analyzing the building's style, construction, and components. They will then design a web book layout and compile the report and supporting materials into a digital publication. The final web book link is submitted for assessment based on the quality of content, organization, and design.
![SCHOOL OF ARCHITECTURE, BUILDING & DESIGN
Centre for Modern Architecture Studies in Southeast Asia
Bachelor of Science (Honours) (Architecture)
ARCHITECTURE CULTURE & HISTORY 2 [ ARC 60203]
Prerequisite: Architecture Culture & History 1
Project 2: Web Book (Group & Individual)
6 weeks. Submission Date: 12/11/2014
30% of final marks
Introduction
Klang Valley is a rich source of architectural heritage dated from pre-colonial, colonial, post independence until present times. The
historical richness creates a very vibrant architectural fabric. The modern architecture emerges rapidly from 1950’s to 1970’s as the
economic growth spurs. This follows the international style that spreads across the world in 1930’s to 50’s. However, many historical
modernist buildings may face risk of being demolished to make way for more contemporary buildings. Thus, by recording and
documenting the buildings, we can contribute to preserve the historical evidence of the valuable Modern Architecture in Klang Valley. The
findings are to be compiled in essays and to be submitted using a web book platform. Web book is a publication in digital form, consisting
of text (report), images, or both.
Learning Outcomes
1. Increase understanding on the principle, ideas and contributing factors of Modern Architecture in Klang Valley
2. Able to analyse and identify specific architectural features of Modern Architecture in Klang Valley
3. Able to document architectural heritage in the form of writings, descriptive diagrams and photography
4. Able to create a web book as a mean to publish academic materials
Tasks
Students are to form a group of 5. The group will conduct a research to document the architecture on a selected building. Students are
responsible to ensure that the building is in a good shape and easily accessible. The process of liaising and follow up with the authorities
may take a long time. Therefore, the group must have a backup plan before choosing the building. Each group will have ONE main
selection and TWO alternative selections from the given list. The group is also highly encouraged to choose their own modern buildings
around Klang Valley. Among the buildings that can be chosen are:
1. General Hospital, Kuala Lumpur
2. Stadium Merdeka, Kuala Lumpur
3. Stadium Negara, Kuala Lumpur
4. Sime Darby Building, Kuala Lumpur
5. Menara Dewan Bahasa Dan Pustaka, Kuala Lumpur
6. Old JKR Building, Kuala Lumpur
7. TNB Headquarters, Bangsar, Kuala Lumpur
8. Bangunan Getah Asli, Kuala Lumpur
Architecture Culture & History 2 Project: Web Book](https://image.slidesharecdn.com/project2briefwebbook-141209091010-conversion-gate02/85/Project2-brief-web-book-1-320.jpg)

