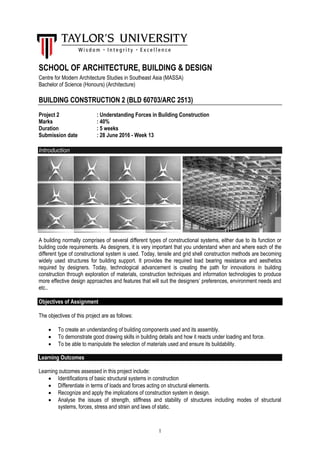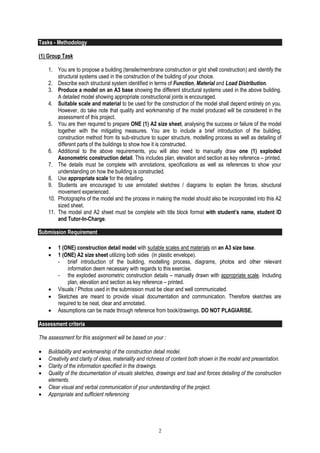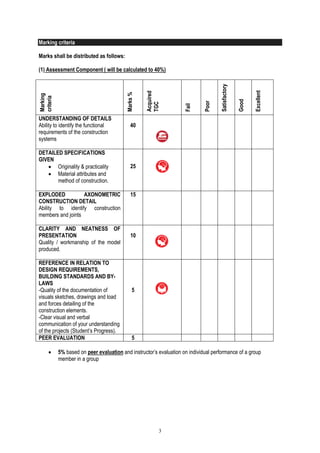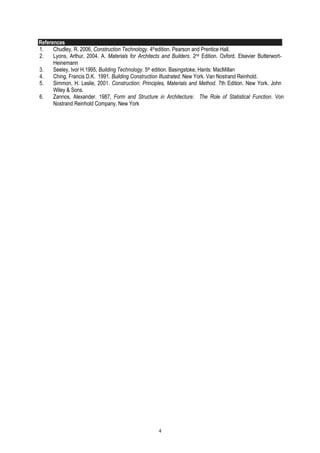1. This document outlines the objectives, tasks, methodology, submission requirements, and assessment criteria for Project 2 of the Building Construction 2 course. The project involves understanding forces in building construction.
2. Students will be assigned to groups and asked to propose and model either a tensile/membrane or grid shell structure using appropriate materials and joints. They will analyze the model's success and mitigation measures.
3. Deliverables include a constructed model on an A3 board, a completed A2 presentation sheet with structure introduction, process documentation, and an exploded axonometric construction detail with annotations. Assessment will consider buildability, creativity, clarity, documentation, and communication of structural understanding.



