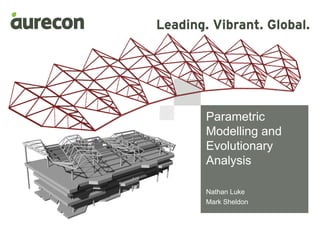
Presentation to NH Arch - Parametric Modelling and Evolutionary Analysis
- 3. 3 Advances in design/drafting Paper CAD 3D Modelling The Evolutionary Leap! Advances in engineering Hand computations 2D Computer analysis 3D Computer Analysis Generally exclusive 2 to 3 Iterations Rapid evolutionary analysis and Parametric Modelling
- 4. 4 Example of Parametric Modelling Parameters Parametric Model Geometry Height(1) Diameter (5) No.ofLevels(2) Rotation (3) Verticals (4)
- 5. 5 Parametric Modelling and The Design Team Architectural Geometry Analysis Parameters 1 2 3 Structural Analysis Parameters Structural ESD Other Structural Geometry Add Structural Geometry Parameters Co-ordination Materials Beam Sizes Truss Depths Beam Layouts
- 6. 6 + + The Tools • Integration with an array of structural analysis programs through Geometry Gym add-ons • Large community support and backing • Structural analysis available within grasshopper (through) add-ons • Low cost • Directly links to Revit and Robot structural analysis • Potential for full BIM parametric modelling
- 7. 7 The Tools • Uses data keys to transfer between different interfaces • Create separate projects • Modify geometric data from the internet browser • Set permissions • Send specific or all data keys to other parties External Design Team
- 8. 8 What is evolutionary analysis? Geometry Analysis Parameters 1 2 3 Evolutionary solvers Galapagos / Octopus fitness outputs A, B, C to optimise A B C Ability to automatically change parameters to find best solution Choose one or more inputs to optimise Choose which parameters to change Structural Design ESD etc
- 9. 9 Evolutionary Design Optimisation - Example
- 10. 10 Evolutionary Optimisation Form Finding Video above shows real-time form finding of the plan shape using Rhino Vault.
- 11. 11 Case Study – IFC Snow Flake • Christmas decoration situated in the IFC Mall, Hong Kong • Temporary structure • Steel podium structure to create upper podium and support for dome • Self supporting dome made only of Lexan sheet - No Support Structure Lexan SheetFinished Product
- 12. 12 Case Study – IFC Snow Flake Initial form-finding Architects Rhino Model Model in Analysis Program – With uniform loading Easily extract surface outer lines and import into Modelling Program
- 13. 13 Case Study – IFC Snow Flake
- 14. 14 Case Study - IFC Snow Flake Geometry Inputs – From Rhino Plate Material Inputs Beam Material Inputs Assigning plate property Output mesh Beam Material Inputs Output Beam Elements Grasshopper Interface Using Geometry Gym Plug-in STRAND7 Align beam to connecting plates
- 15. 15 Case Study - IFC Snow Flake Strand 7 Model – Exported from Rhino/Grassshopper FEA Model – Close Up Beam Elements Panel Elements
- 16. 16 Case Study - Devonport Design Competition Preliminary Design Final Documentation
- 17. 17 Case Study - Devonport • Roof structure modelled in Rhino using Grasshopper from architect surface model. • Roof structure exported to Revit for documentation. Design Competition Preliminary Design Final Documentation Benefit • Structure was easily adjusted as architect made alterations to surface model. Outcome • A coordinated roof structure model for presentations by the architect. • Roof structure exported to SpaceGass for design. Benefit • Quick process considering complex geometry. Outcome • A coordinated presentation model and structural model. Benefit • Quick process with certainty that structure is modelled in correct location. Outcome • A coordinated structural model and Revit model.
- 18. 18 Case Study – Simonds Stadium Preliminary Form
- 19. 19 Case Study – Simonds Stadium
- 20. 20 Simonds Stadium – Detailed Design • Accuracy of member placement • Python Scripting to apply rotation of members based on each individual plane
- 21. 21 Simonds Stadium – Detailed Design Documentation Modelling
- 22. 22 (Some) Advantages of Parametric Design Closer Integration and co- ordination between Architecture and Structure Aligning the use of similar programs (Rhino and Revit) Increased optioneering Geometry rationalisation for fabrication and installation Form Finding Fast and efficient solution finding
- 23. 23 Any questions, Lets Discuss…. Nathan Luke Structural Engineer Buildings Group Nathan.luke@aurecongroup.com Mark Sheldon Technical Director Buildings Group Mark.Sheldon@aurecongroup.com Peter Murenu Technical Director Buildings Group Mark.Sheldon@aurecongroup.com