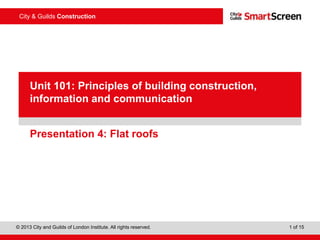More Related Content
Similar to Presentation : Flat roofs L1 Brick diploma (20)
Presentation : Flat roofs L1 Brick diploma
- 1. © 2013 City and Guilds of London Institute. All rights reserved. 1 of 15
City & Guilds Construction
PowerPoint
presentation
Presentation 4: Flat roofs
Unit 101: Principles of building construction,
information and communication
- 2. © 2013 City and Guilds of London Institute. All rights reserved. 2 of 15
City & Guilds Construction
Aim
Introduce learners to flat roofs.
Objectives
• Identify at least two components of a flat roof.
• List the two methods of obtaining fall on a flat roof.
• State the level of degree that determines a flat roof.
• State two of the materials used in covering on a flat roof.
- 3. © 2013 City and Guilds of London Institute. All rights reserved. 3 of 15
City & Guilds Construction
What is a flat roof?
A flat roof is one of the three types of roof structure. It is generally used
on garages or small extensions, rather than a main house roof.
The covering on a flat roof has on average a life span of approximately
15 years depending on the material used.
The definition of a flat roof is any roof which has a slope of less than 10
degrees or a fall ratio of 1:6.
- 4. © 2013 City and Guilds of London Institute. All rights reserved. 4 of 15
City & Guilds Construction
Components of a flat roof
- 5. © 2013 City and Guilds of London Institute. All rights reserved. 5 of 15
City & Guilds Construction
Task
Sketch and label a flat roof.
- 6. © 2013 City and Guilds of London Institute. All rights reserved. 6 of 15
City & Guilds Construction
Fall on a flat roof
The direction of the slope of the roof is called the fall.
The fall of the roof will depend upon the:
• type of roof construction and its covering
• location of the building
• position of any surface water drain.
- 7. © 2013 City and Guilds of London Institute. All rights reserved. 7 of 15
City & Guilds Construction
Fall on a flat roof continued
The amount of fall should be enough to clear away any water and direct
it to the guttering.
If the fall is not enough, the water may form pools on top of the roof.
Water pools on the roof will increase the weight of the roof and can
lead to water penetration.
There are three basic methods of obtaining the fall of a flat roof. The
chosen method will depend upon the type and use of the building and
the internal ceiling finish required.
- 8. © 2013 City and Guilds of London Institute. All rights reserved. 8 of 15
City & Guilds Construction
Sloping roof joists
In this type of construction, the slope or fall is obtained by sloping the
roof joists. This type of construction is used where there is no level
ceiling required.
- 9. © 2013 City and Guilds of London Institute. All rights reserved. 9 of 15
City & Guilds Construction
Tapered firring pieces
In this type of construction, the slope or fall is obtained by attaching
tapered pieces of timber to the roof joists. This type of construction will
produce a level ceiling.
- 10. © 2013 City and Guilds of London Institute. All rights reserved. 10 of 15
City & Guilds Construction
Deepened joists (parallel fittings)
This type of construction involves parallel firring pieces. The firrings are
diminished section and are nailed at right angles to the fall of the roof.
- 11. © 2013 City and Guilds of London Institute. All rights reserved. 11 of 15
City & Guilds Construction
Roof joists
All the roof joists used in the construction of flat roofs must comply with
the requirements of current building regulations.
These regulations govern:
• the sectional sizes and grades of timber
• dead loads imposed upon sectional areas of roof
• maximum clear span for imposed loadings
• spacing of joists in relation to covering and imposed loads.
- 12. © 2013 City and Guilds of London Institute. All rights reserved. 12 of 15
City & Guilds Construction
Flat roof covering
When covering a flat roof, a sequence of events must take place:
• When the joists and firrings are installed, the chipboard sheets can be
cut and secured to the joists using annular ring nails.
• Once the boards are laid, the roof must be inspected for any sharp
edges/parts and swept.
• Hot bitumen is then poured onto
the roof and the underfelt is laid
in the same direction as the fall
of the roof.
Image courtesy of www.shutterstock.com. Reproduced with permission.
- 13. © 2013 City and Guilds of London Institute. All rights reserved. 13 of 15
City & Guilds Construction
Using underfelt
Once the fist layer of underfelt has cooled, the next layer of underfelt
can be laid using the same process as the first layer, but in the
opposite direction to the fall of the roof.
This ensures crossed joints and more strength.
Image courtesy of www.constructionphotography.com. Reproduced with permission.
Flashing providing waterproofing
- 14. © 2013 City and Guilds of London Institute. All rights reserved. 14 of 15
City & Guilds Construction
Using underfelt continued
When two layers of underfelt are
laid, the top layer, which is green
mineral felt can be laid, using the
same processes again but in the
same direction to the fall on the
roof.
The eaves of the felt are tucked
and doubled to create a drip which
directs water into the gutter. The
other edges are raised preventing
water from leaving the roof.
Flashing around a chimney
Image courtesy of www.shutterstock.com. Reproduced with permission.
- 15. © 2013 City and Guilds of London Institute. All rights reserved. 15 of 15
City & Guilds Construction
Any questions?
