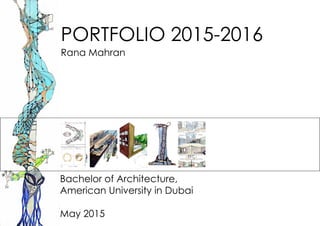The document outlines the architectural portfolio of Rana Mahran, featuring various design projects including a minimalist house for YouTuber Vincent Cyr, a contemporary office, and a community-focused commercial and residential tower. It also details Mahran's senior project exploring smart, kinetic architecture aimed at enhancing interactions within urban spaces, alongside designing a research film studio for YouTuber Rob Dyke. The portfolio highlights influences from modern design principles and integrates innovative usage of space and technology tailored to each client's personality and needs.





























































