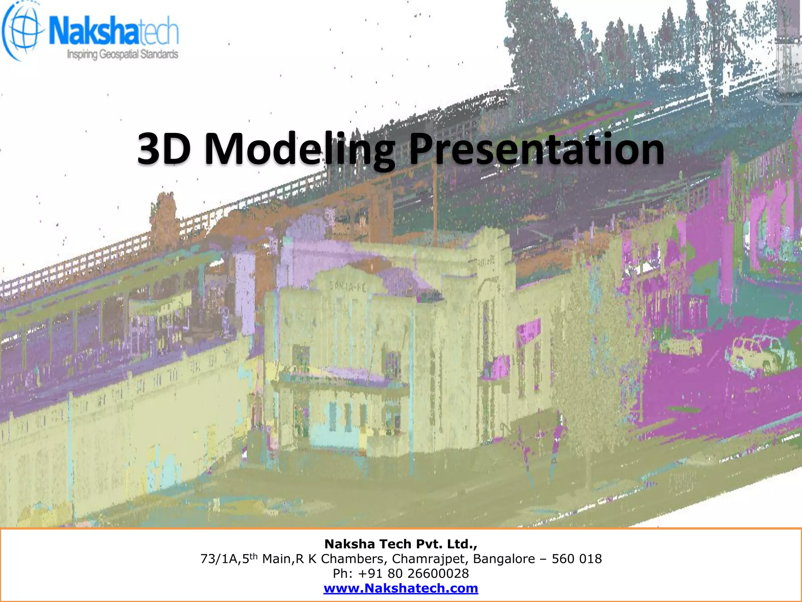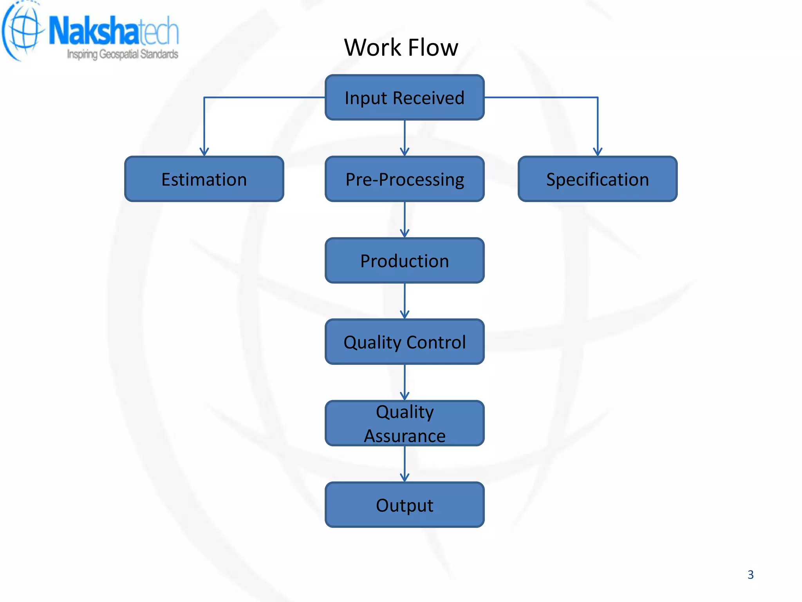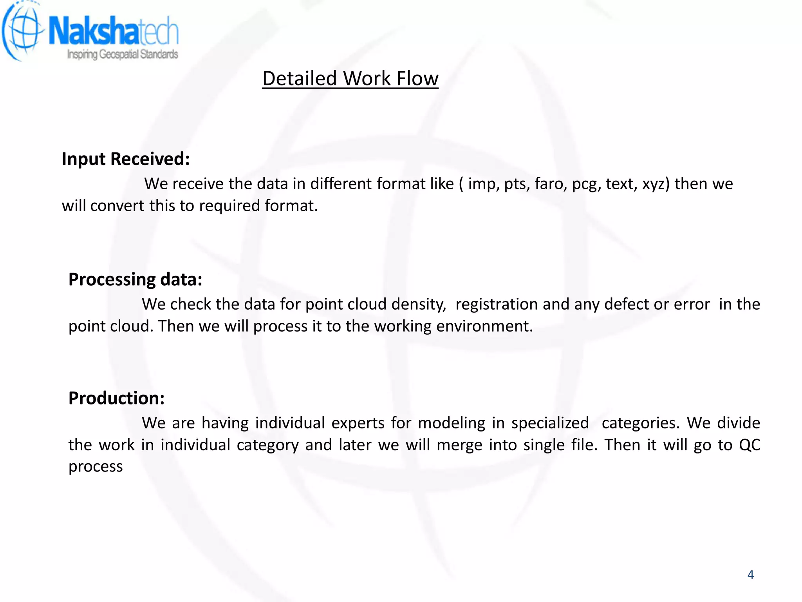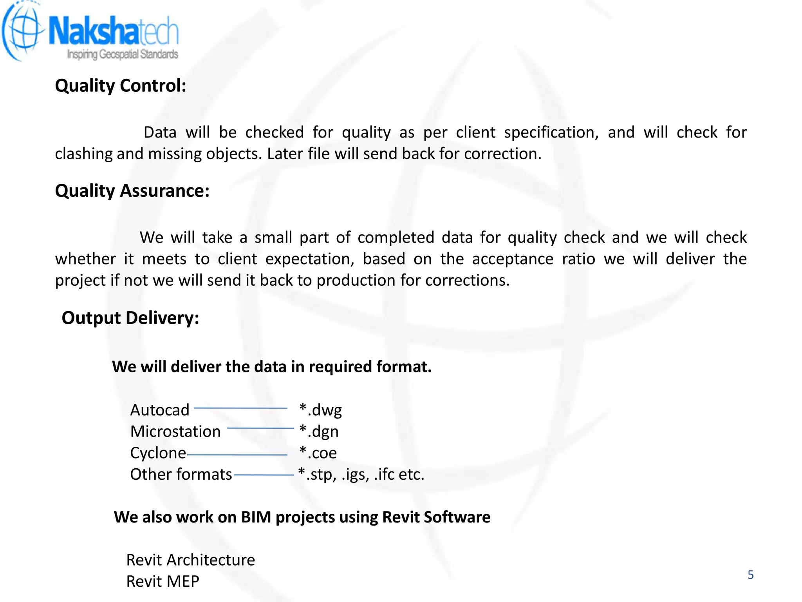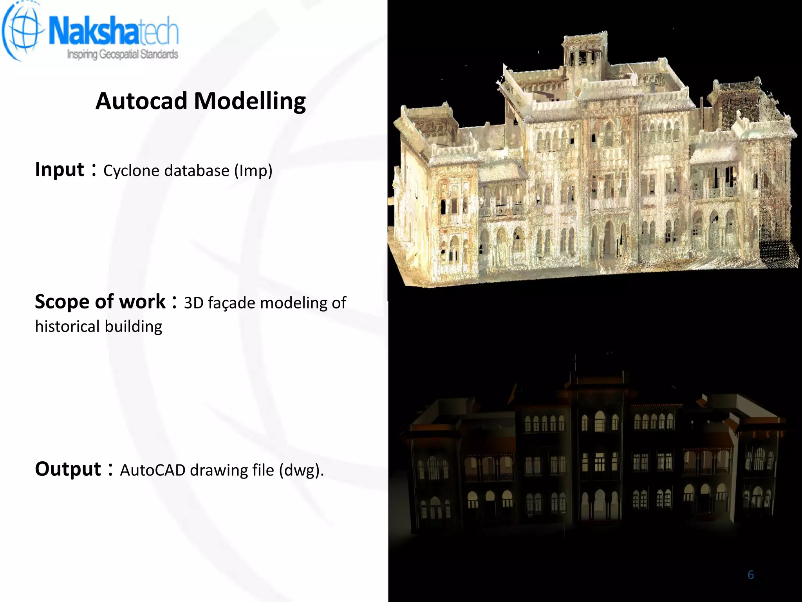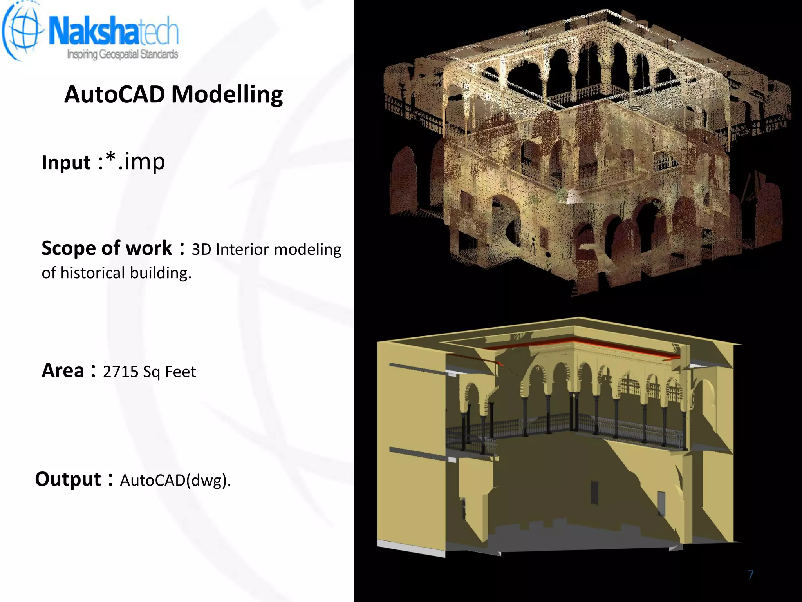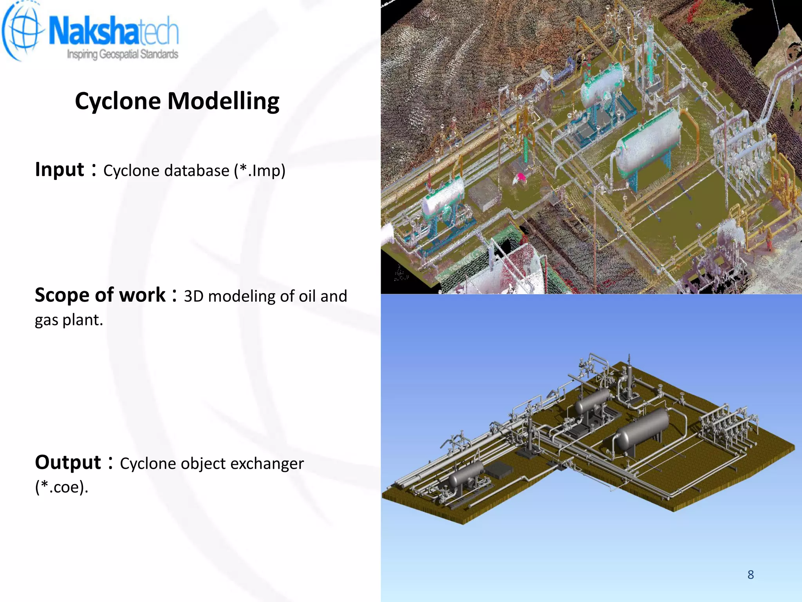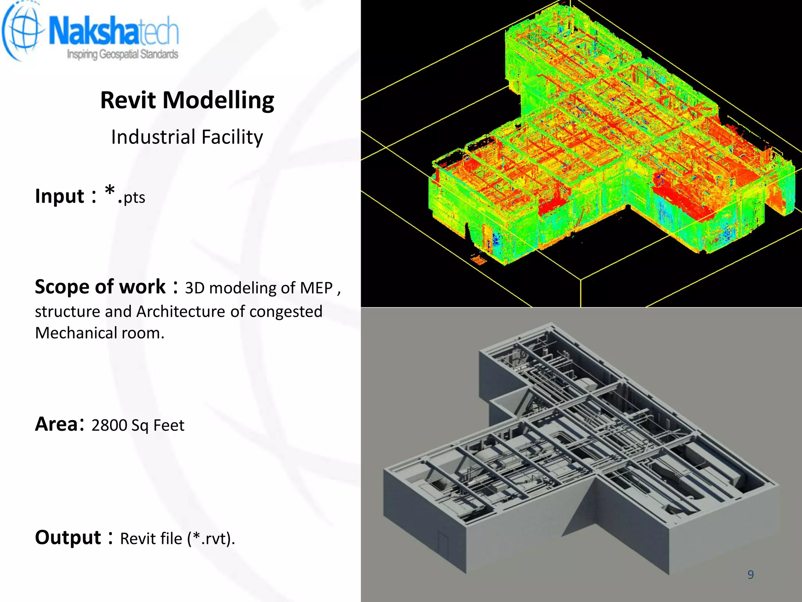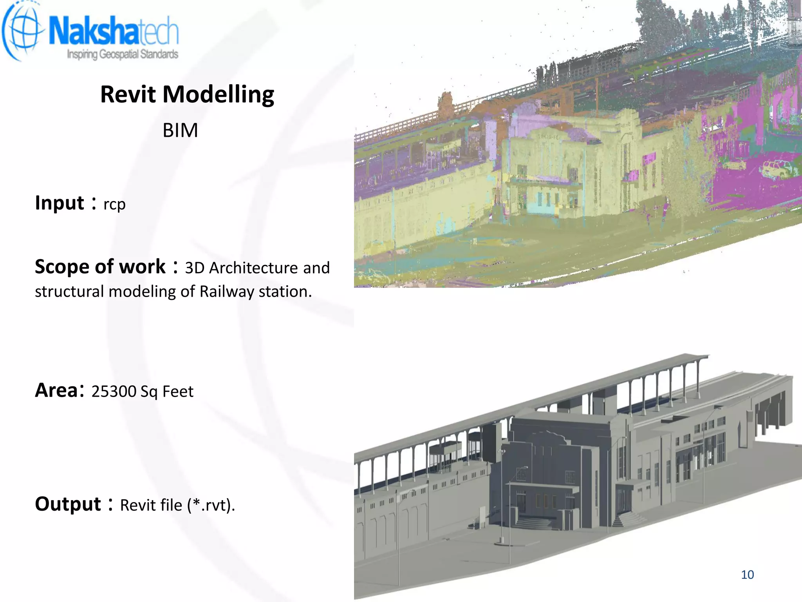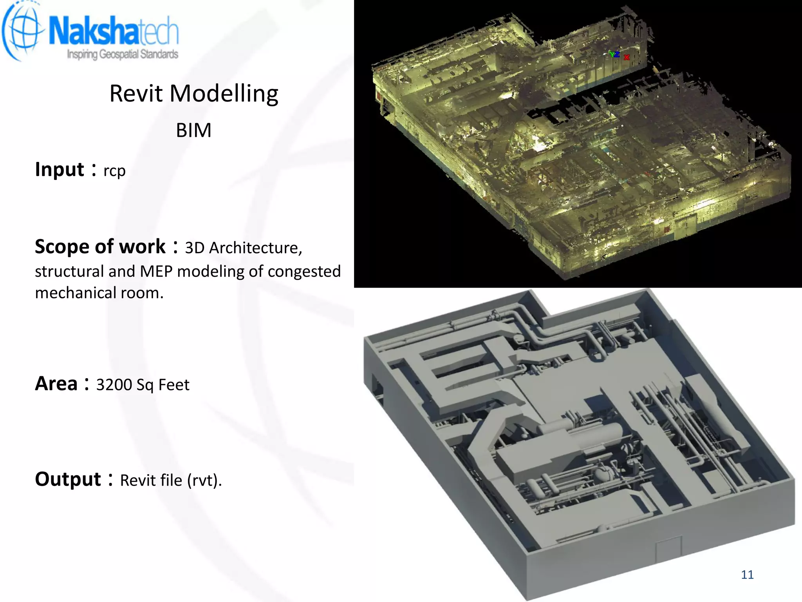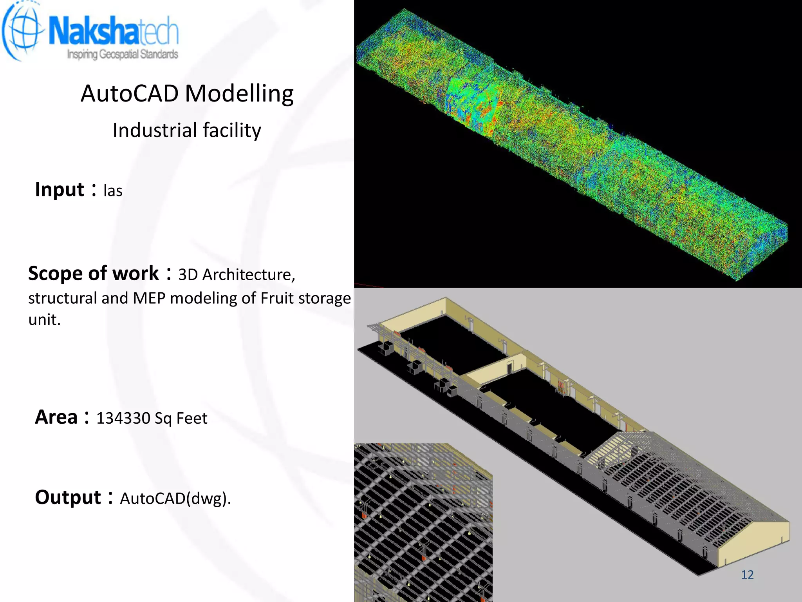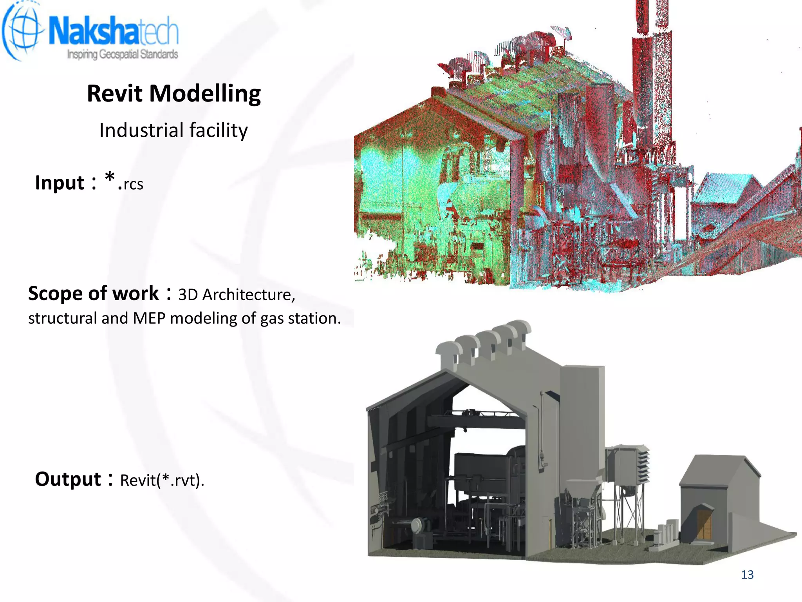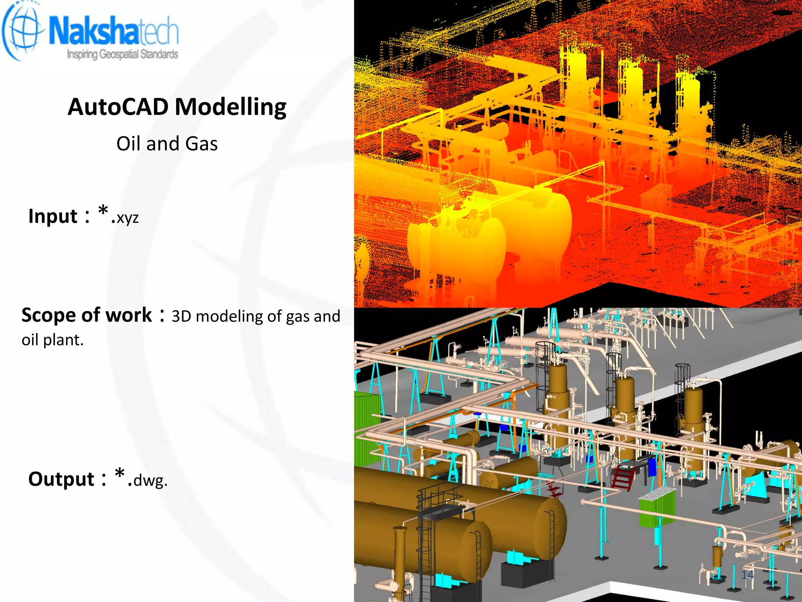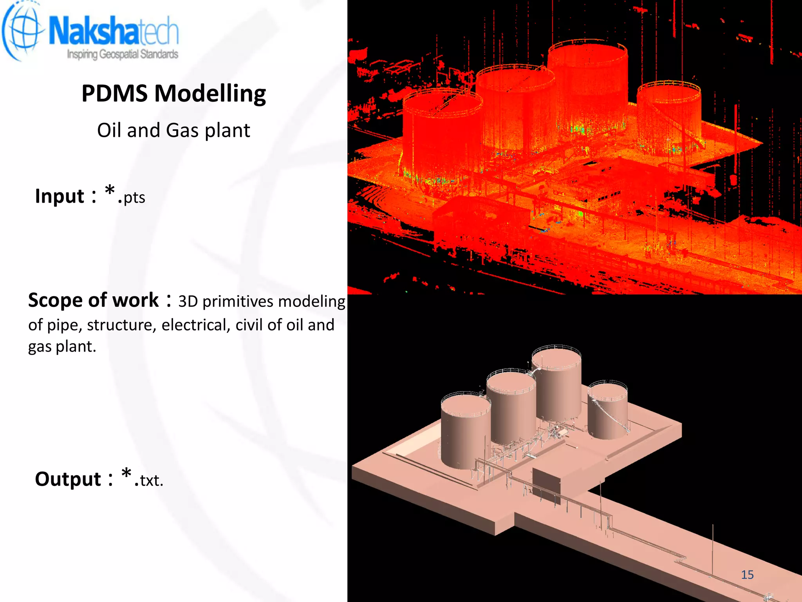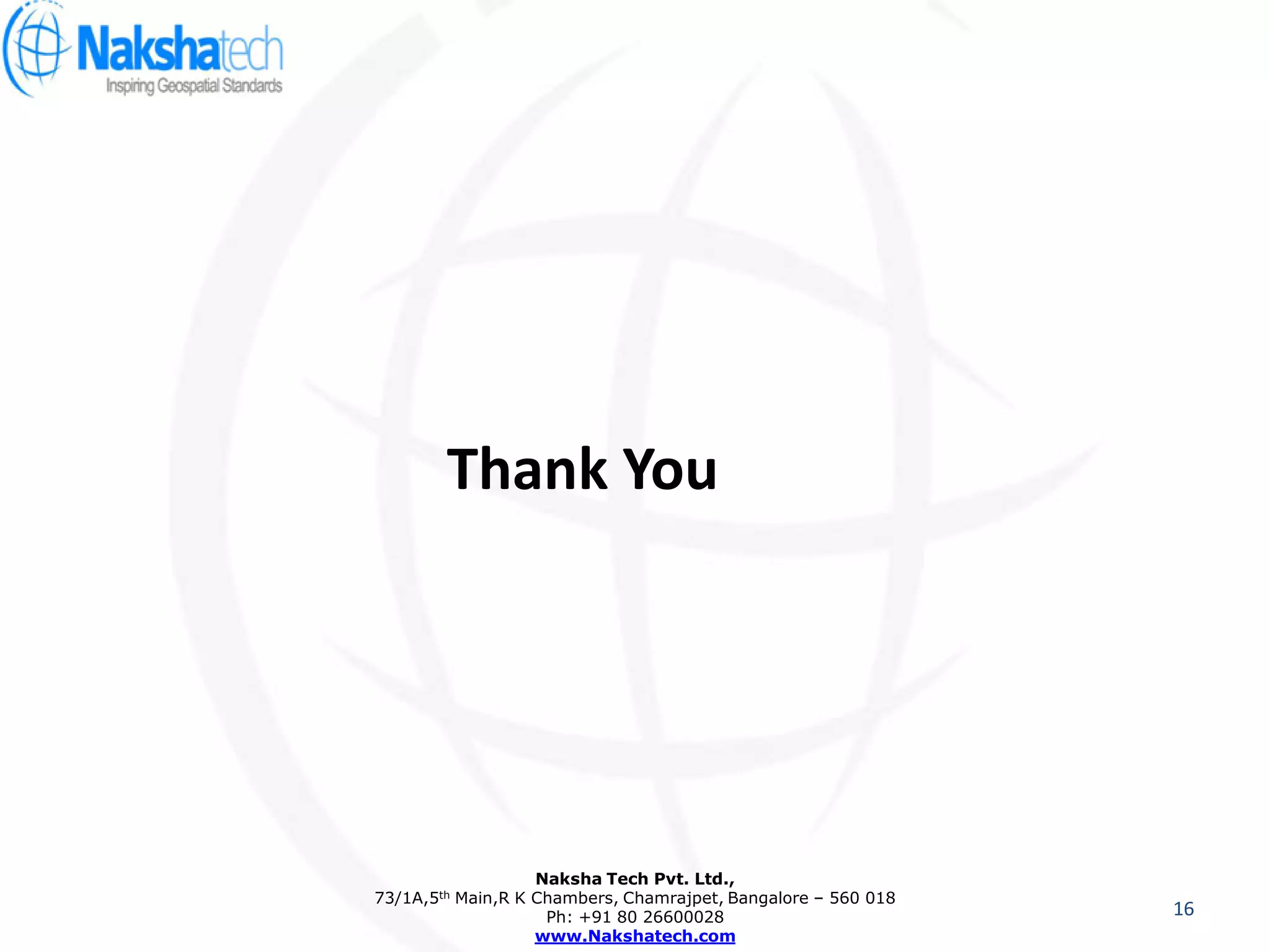The document is a presentation by Naksha Tech Pvt. Ltd. on 3D modeling. It discusses laser scanning as a process to capture 3D surface data of objects using a laser and camera. It then outlines Naksha Tech's 3D modeling workflow including pre-processing captured point cloud data, producing 3D models, quality control checks, and output delivery in formats like AutoCAD, Revit, and Cyclone. Examples of 3D modeling projects are also shown for buildings, industrial facilities, oil and gas plants, and more.
