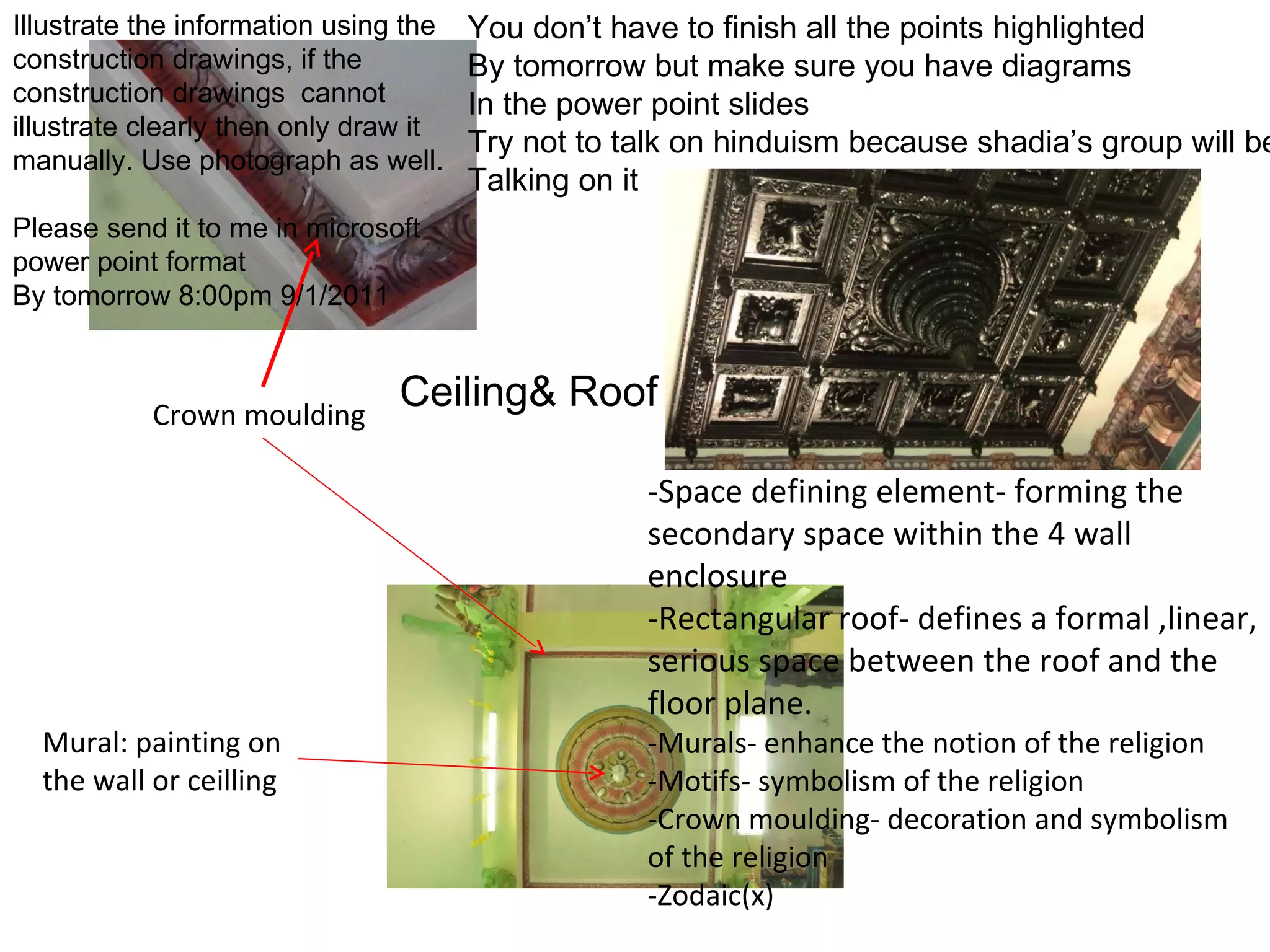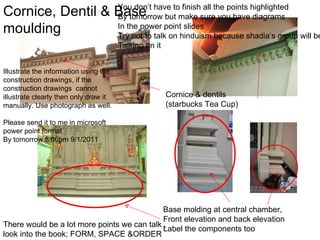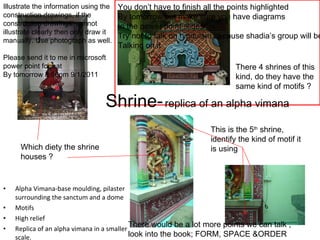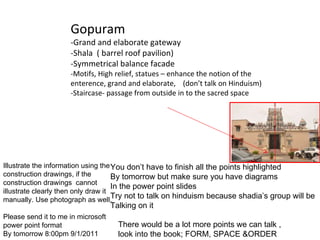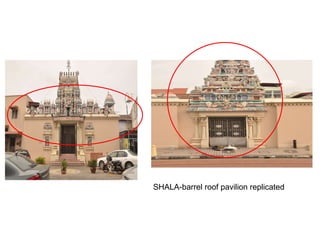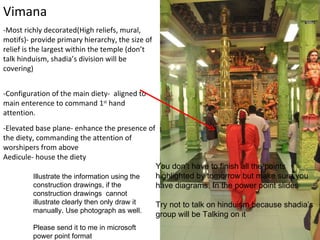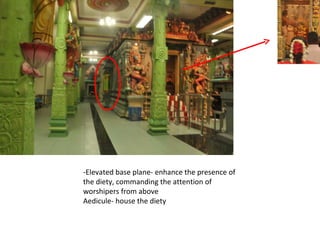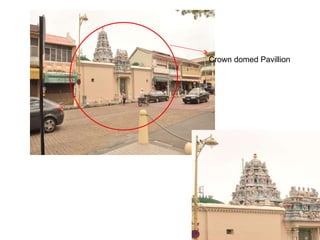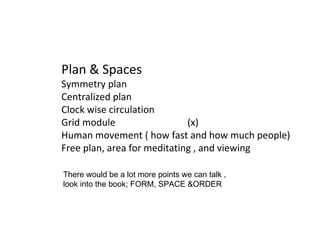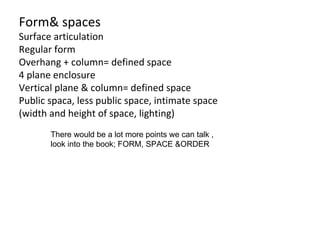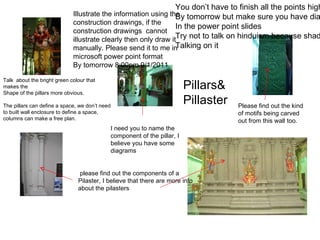The document discusses various architectural elements of Hindu temples including:
1. Crown moulding, murals, and motifs which decorate and symbolize religious elements.
2. Elements like the vimana, gopuram, and shala which structure the temple space in a symmetrical plan and define hierarchies.
3. Additional elements like pillars and pillasters, plans and spaces, surfaces, and forms that further articulate and structure the sacred temple space.
