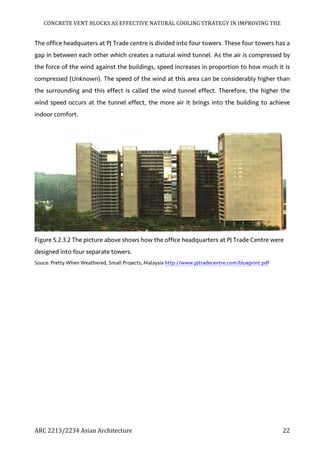The document is a case study on the use of concrete vent blocks as a natural cooling strategy to enhance indoor environmental quality at PJ Trade Centre. It highlights the building's design principles, material properties, and various passive cooling strategies, concluding that the concrete vent blocks significantly reduce energy consumption while providing a comfortable working environment. The study includes interviews and observations, demonstrating user satisfaction and the effectiveness of design elements in managing heat and ventilation.
![!
!
!
!
!
!
!
!
!
!
PROJECT 1: CASE STUDY PAPER
Concrete Vent Block as Effective Natural Cooling Strategy in Improving the Indoor
Environmental Quality at PJ Trade Centre
ASIAN ARCHITECTURE [ARC2234/ARC60403]
_____________________________________________________________________
NAME: NUR BAHIRAH BINTI ABDUL RAHMAN
STUDENT ID: 0311085
TUTOR: PN. NOR HAYATI BINTI RAMLI
SUBMISSION DATE: 9th
June 2015](https://image.slidesharecdn.com/lastfinalthesis-150713095343-lva1-app6891/85/Asian-Architecture-Case-Study-Paper-1-320.jpg)








![CONCRETE'VENT'BLOCKS'AS'EFFECTIVE'NATURAL'COOLING'STRATEGY'IN'IMPROVING'THE'
INDOOR'ENVIRONMENTAL'QUALITY'AT'PJ'TRADE'CENTRE'
'
ARC'2213/2234'Asian'Architecture' ' 9'
3.2 MATERIAL PROPERTIES
Based on a research paper, the heat preservation effect on the compound concrete
vent blocks is better than that of clay bricks. Furthermore, the application of lightweight
aggregate concrete does not show much improvement on heat insulation properties of the
small-size concrete vent blocks (Figure 3.2 ). [?]
Figure 3.2 Research on improving the heat insulation and preservation properties of small-
size concrete hollow blocks, Yang, D., Sun, W., Liu, Z., & Zheng, K. (2003)
Generally, all types of concrete have the same material properties. The typical
material properties of concrete are as below:- (Unknown)
• Density : 2240 - 2400 kg/m3
(140 - 150 lb/ft3
)
• Compressive strength : 20 - 40 MPa (3000 - 6000 psi)
• Flexural strength : 3 - 5 MPa (400 - 700 psi)
• Tensile strength : 2 - 5 MPa (300 - 700 psi)
• Modulus of elasticity : 14000 - 41000 MPa (2 - 6 x 106
psi)
• Permeability : 1 x 10-10
cm/sec
• Coefficient of thermal expansion : 10-5 o
C-1
(5.5 x 10-6 o
F-1
)
• Drying shrinkage : 4 - 8 x 10-4
• Poisson's ratio : 0.20 - 0.21
• Shear strength : 6 - 17 MPa
• Specific heat capacity : 0.75 kJ/kg K (0.18 Btu/lbm
o
F (kcal/kgo
C)
• Thermal mass properties of concrete:](https://image.slidesharecdn.com/lastfinalthesis-150713095343-lva1-app6891/85/Asian-Architecture-Case-Study-Paper-10-320.jpg)
![CONCRETE'VENT'BLOCKS'AS'EFFECTIVE'NATURAL'COOLING'STRATEGY'IN'IMPROVING'THE'
'
ARC'2213/2234'Asian'Architecture' ' 10'
1. Delays and reduces peak loads
2. Reduces total loads
3. Works best in commercial building applications
4. Works when mass is exposed on the inside surface
Based on the information above, we can conclude that concrete has a high density,
with great compressive strength. Concrete material has a high thermal mass and works best
in commercial building such as the PJ Trade Centre.
3.3 TYPES OF CONCRETE VENT BLOCK
Concrete vent blocks are widely used to improve the indoor environmental quality whether
on a home or in a commercial building. Concrete vent blocks come in blocks. There are many
types of concrete vent blocks as the design is flexible. The most common one would be the
simple hollow concrete block in square or rectangle shapes. Nowadays, concrete vent blocks
are creatively used in buildings. The designers often design vent blocks with unique and
variety kind of hollows in simple shapes or in motifs and geometry shapes(Figure 3.3). [?]
Figure 3.3 The variety shapes of concrete vent blocks.
Source : Walls, Concrete Blocks http://www.fao.org/docrep/s1250e/s1250e0j.htm](https://image.slidesharecdn.com/lastfinalthesis-150713095343-lva1-app6891/85/Asian-Architecture-Case-Study-Paper-11-320.jpg)





![CONCRETE'VENT'BLOCKS'AS'EFFECTIVE'NATURAL'COOLING'STRATEGY'IN'IMPROVING'THE'
'
ARC'2213/2234'Asian'Architecture' ' 16'
the concrete vent block façade to provide shade towards the user inside the building and
prevent from direct sunlight from coming into the office. (Figure 5.1.1 & Figure 5.1.2)
Figure 5.1.2 The diagram above shows the gap between the concrete vent block façade and
the over-burnt brick wall of the office.
Below are the approximate size and design of concrete vent block used at PJ Trade Centre. [?]
Figure 5.1.3 Types of concrete vent blocks at PJTC](https://image.slidesharecdn.com/lastfinalthesis-150713095343-lva1-app6891/85/Asian-Architecture-Case-Study-Paper-17-320.jpg)














