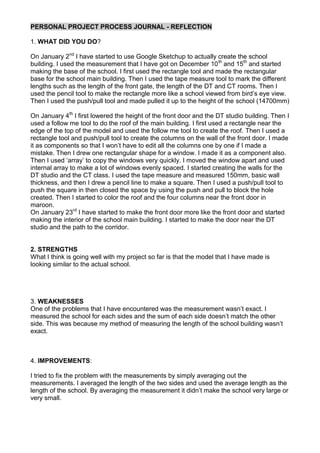
Ji yoon 10-11 process journal reflection - general - jan 25th
- 1. PERSONAL PROJECT PROCESS JOURNAL - REFLECTION1. WHAT DID YOU DO? <br />On January 2nd I have started to use Google Sketchup to actually create the school building. I used the measurement that I have got on December 10th and 15th and started making the base of the school. I first used the rectangle tool and made the rectangular base for the school main building. Then I used the tape measure tool to mark the different lengths such as the length of the front gate, the length of the DT and CT rooms. Then I used the pencil tool to make the rectangle more like a school viewed from bird’s eye view. Then I used the push/pull tool and made pulled it up to the height of the school (14700mm)<br />On January 4th I first lowered the height of the front door and the DT studio building. Then I used a follow me tool to do the roof of the main building. I first used a rectangle near the edge of the top of the model and used the follow me tool to create the roof. Then I used a rectangle tool and push/pull tool to create the columns on the wall of the front door. I made it as components so that I won’t have to edit all the columns one by one if I made a mistake. Then I drew one rectangular shape for a window. I made it as a component also. Then I used ‘array’ to copy the windows very quickly. I moved the window apart and used internal array to make a lot of windows evenly spaced. I started creating the walls for the DT studio and the CT class. I used the tape measure and measured 150mm, basic wall thickness, and then I drew a pencil line to make a square. Then I used a push/pull tool to push the square in then closed the space by using the push and pull to block the hole created. Then I started to color the roof and the four columns near the front door in maroon.<br />On January 23rd I have started to make the front door more like the front door and started making the interior of the school main building. I started to make the door near the DT studio and the path to the corridor.<br />2. STRENGTHS <br />What I think is going well with my project so far is that the model that I have made is looking similar to the actual school. <br />3. WEAKNESSES One of the problems that I have encountered was the measurement wasn’t exact. I measured the school for each sides and the sum of each side doesn’t match the other side. This was because my method of measuring the length of the school building wasn’t exact.4. IMPROVEMENTS: I tried to fix the problem with the measurements by simply averaging out the measurements. I averaged the length of the two sides and used the average length as the length of the school. By averaging the measurement it didn’t make the school very large or very small.<br />5. LEARNER PROFILE: I have been a risk-taker to try new ways to do things. I never used a 3D modeling programs before, only I fiddling around with the tools, but I had no idea how to use them. However, to do my personal project I had to learn how to use them. I was a thinker in the process of solving problems with the measurement. I was thinking which was the best way to solve the problem with different measurements.<br />6. EVIDENCE: Attach drafts of your research<br />Jan 2nd<br />The first rectangle I drew to start the project with.<br />Then I started to use the tape measure tool to guide me in making the bird’s eye view of the school.<br />Then I used a pencil line tool to shape the rectangle.<br />The complete bird’s eye view of the school. <br />The school building with only the shape of the base and the height. <br />Jan 4th<br />Using arrays to make the four rectangular columns.<br /> <br />The ‘components’ window. It has two components I have made, the columns and the windows.<br />Front view of the school.<br />Using push/pull tool to close the wall for the DT and CT building.<br />Using Paint bucket tool to color the roof and the columns.<br />The school model view from a distance<br />Jan 23rd<br />Using the tape measure tool, line tool, push/pull tool to create the front gate. <br />The door near the DT studio. I have used the measurements I took to create the door.<br />