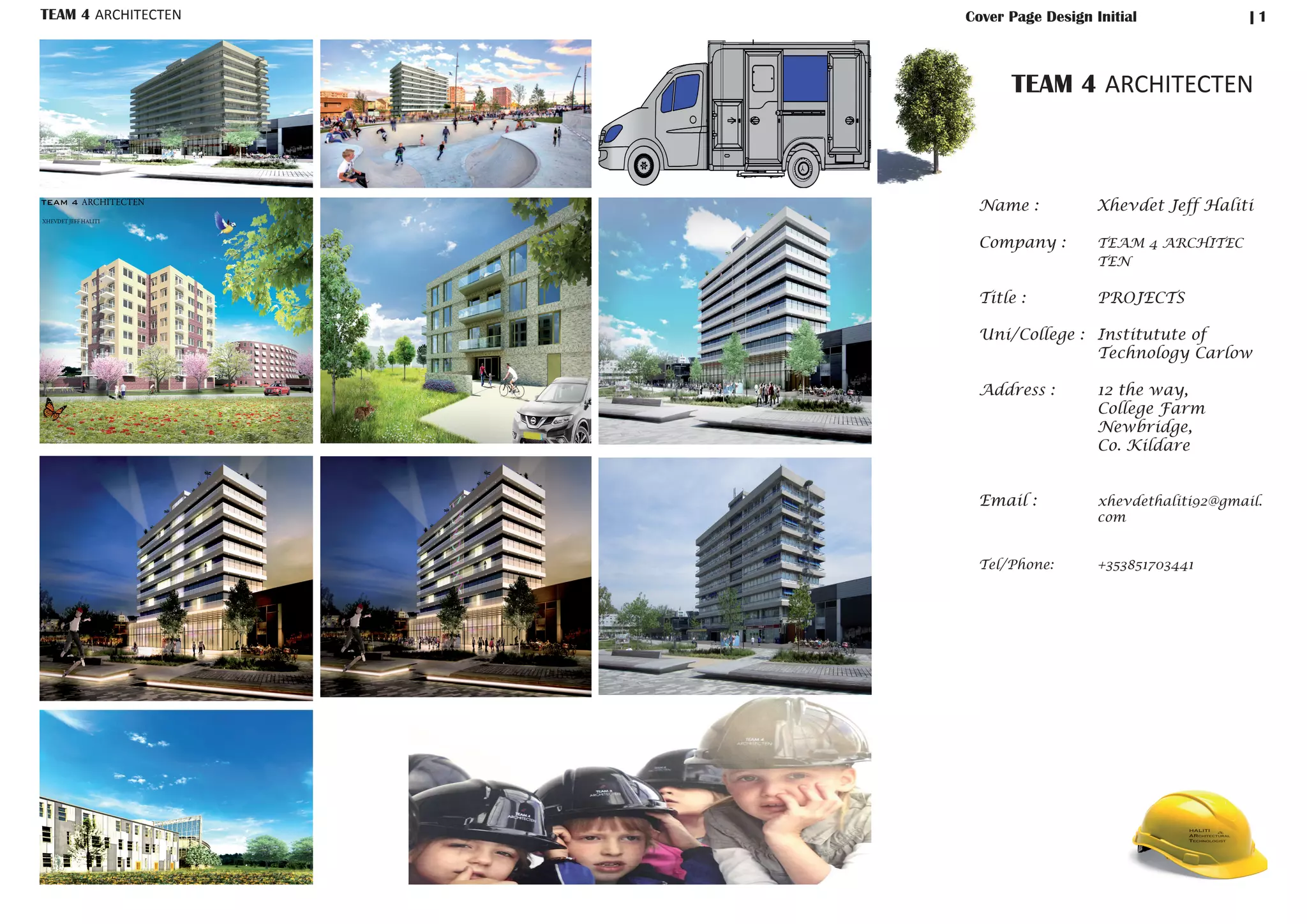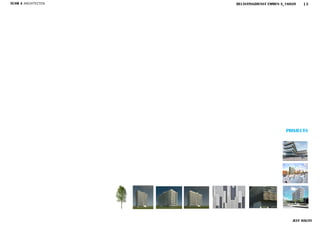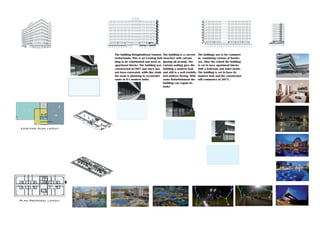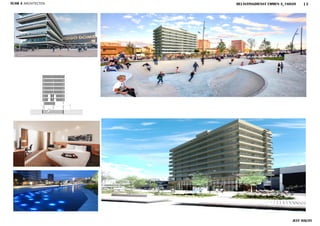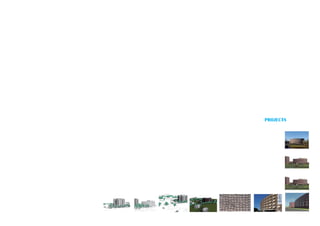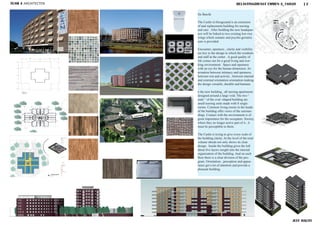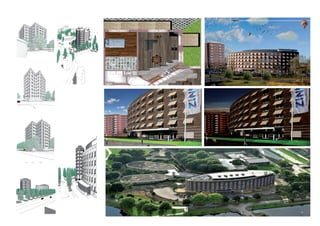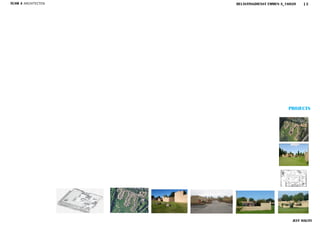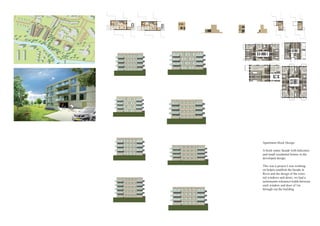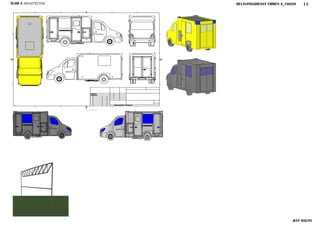This document contains information about Xhevdet Jeff Haliti and several of his projects. It includes his contact information and descriptions of renovating an existing 1967 building in the Netherlands to include apartment blocks, extending a nursing home in Hoogezand to provide somatic and psycho-geriatric care, and designing an apartment block with a brick exterior facade and balconies. Plans and drawings are included for the apartment block to show the layout and dimensions of the residential units.
